2 Car Garage House Plans
Showing 1–9 of 14 results
-
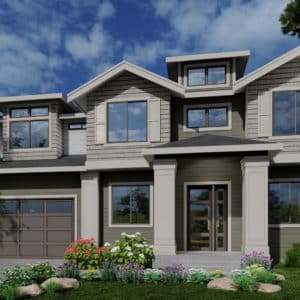
Atlantic
- Bathrooms: 2.75
- Bedrooms: 4, 5, 5+
- Depth (feet): 42'
- Design Features: Bonus Room, Bonus Room/Optional Bedroom, Den / Office, Great Room
- Foundation Type: Crawl Space
- Garage Size: 2 Car Garage House Plans, 3 Car Tandem
- Garage Location: Front Load
- SquareFeet (series): 2000 - 2999
- Stories: 2 Story Home Plans
- Total Area sq ft: 2833
- Width (feet): 50'
- Width (series): 50' to 59'
-
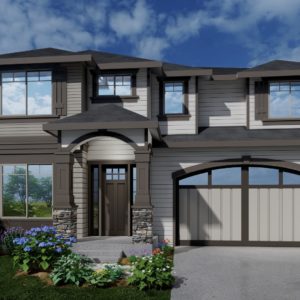
Blanca
- Bathrooms: 3
- Bedrooms: 5, 5+
- Depth (feet): 56.5'
- Design Features: Bonus Room, Bonus Room/Optional Bedroom, Den / Office, Great Room, Guest Bedroom
- Foundation Type: Crawl Space
- Garage Size: 2 Car Garage House Plans
- Garage Location: Front Load
- SquareFeet (series): 3000 - 3999
- Stories: 2 Story Home Plans
- Total Area sq ft: 3269
- Width (feet): 41'
- Width (series): 40' to 49'
-
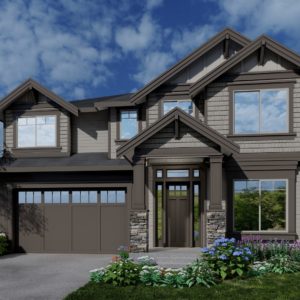
Blanca Crest
- Bathrooms: 3
- Bedrooms: 5, 5+
- Depth (feet): 56.5'
- Design Features: Bonus Room, Bonus Room/Optional Bedroom, Den / Office, Great Room, Guest Bedroom
- Foundation Type: Crawl Space
- Garage Size: 2 Car Garage House Plans
- Garage Location: Front Load
- SquareFeet (series): 3000 - 3999
- Stories: 2 Story Home Plans
- Total Area sq ft: 3269
- Width (feet): 41'
- Width (series): 40' to 49'
-
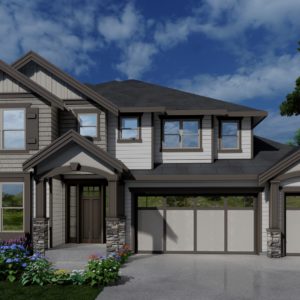
Blanca Peak IIIc
- Bathrooms: 3
- Bedrooms: 5, 5+
- Depth (feet): 49'
- Design Features: Bonus Room, Bonus Room/Optional Bedroom, Den / Office, Great Room, Guest Bedroom
- Foundation Type: Crawl Space
- Garage Size: 2 Car Garage House Plans
- Garage Location: Front Load
- SquareFeet (series): 2000 - 2999
- Stories: 2 Story Home Plans
- Total Area sq ft: 2930
- Width (feet): 50'
- Width (series): 50' to 59'
-
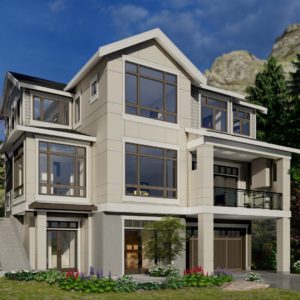
Clover Creek
- Bathrooms: 3.5
- Bedrooms: 3
- Depth (feet): 28'
- Design Features: Bonus Room/Optional Bedroom, Den / Office, Garage Under, Great Room, Lanai/Covered Outdoor Living, View Lot - Front
- Foundation Type: Daylight Basement
- Garage Size: 2 Car Garage House Plans
- Garage Location: Drive Under, Front Load
- SquareFeet (series): 2000 - 2999
- Stories: 3
- Total Area sq ft: 2513
- Width (feet): 40'
- Width (series): 40' to 49'
-
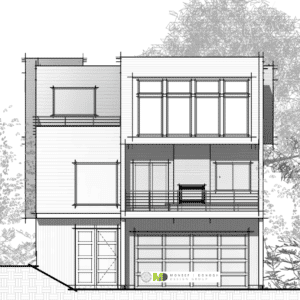
Evergreen Crest
- Bathrooms: 3.5
- Bedrooms: 3
- Depth (feet): 49'
- Design Features: Bonus Room/Optional Bedroom, Den / Office, Garage Under, Lanai/Covered Outdoor Living
- Foundation Type: Daylight Basement
- Garage Size: 2 Car Garage House Plans
- Garage Location: Drive Under
- SquareFeet (series): 3000 - 3999
- Stories: 3
- Total Area sq ft: 3141
- Width (feet): 35'
- Width (series): 30' to 39'
-
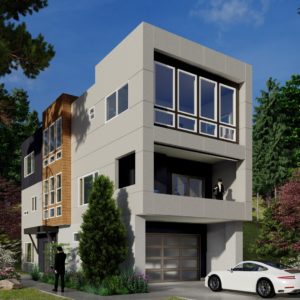
Finn
- Bathrooms: 3.5
- Bedrooms: 3
- Depth (feet): 55'
- Design Features: Garage Under, Great Room
- Foundation Type: Daylight Basement
- Garage Size: 2 Car Garage House Plans
- Garage Location: Front Load
- SquareFeet (series): 2000 - 2999
- Stories: 3
- Total Area sq ft: 2542
- Width (feet): 20'
- Width (series): 20' to 29'
-
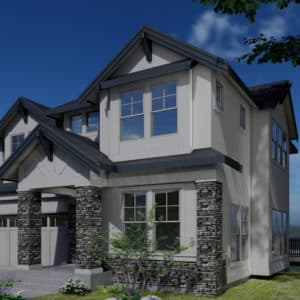
Gannett Ridge
- Bathrooms: 3.5
- Bedrooms: 3, 4
- Design Features: Best Selling Plan, Den / Office, Great Room, Mudroom, View Lot - Rear
- Foundation Type: Crawl Space
- Garage Size: 2 Car Garage House Plans, 3 Car Tandem
- Garage Location: Front Load
- SquareFeet (series): 2000 - 2999
- Stories: 2 Story Home Plans
- Width (series): 40' to 49'
-
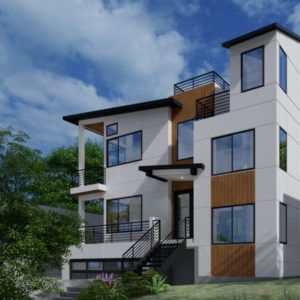
Leschi Heights
- Bathrooms: 3.75
- Bedrooms: 4
- Depth (feet): 46
- Design Features: Den / Office, Garage Under, Great Room, Lanai/Covered Outdoor Living, Mudroom, Recreation Room, Roof Top Deck, View Lot - Front, View Lot - Rear
- Foundation Type: Basement
- Garage Size: 2 Car Garage House Plans
- Garage Location: Drive Under
- SquareFeet (series): 3000 - 3999
- Stories: 3
- Total Area sq ft: 3422
- Width (feet): 40'
- Width (series): 40' to 49'
