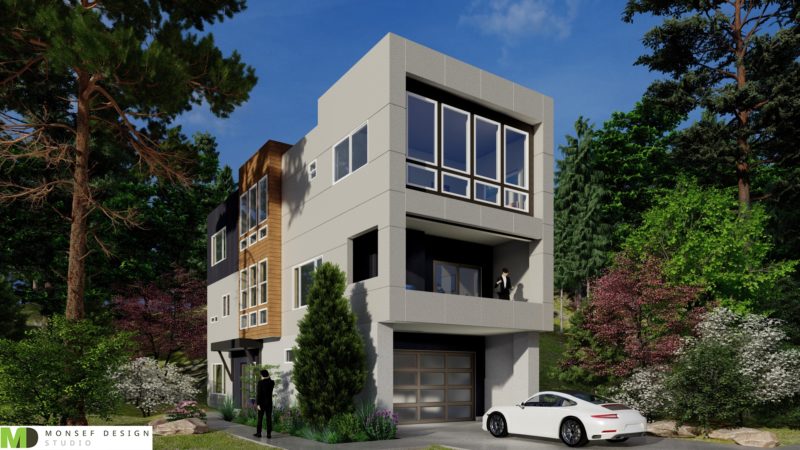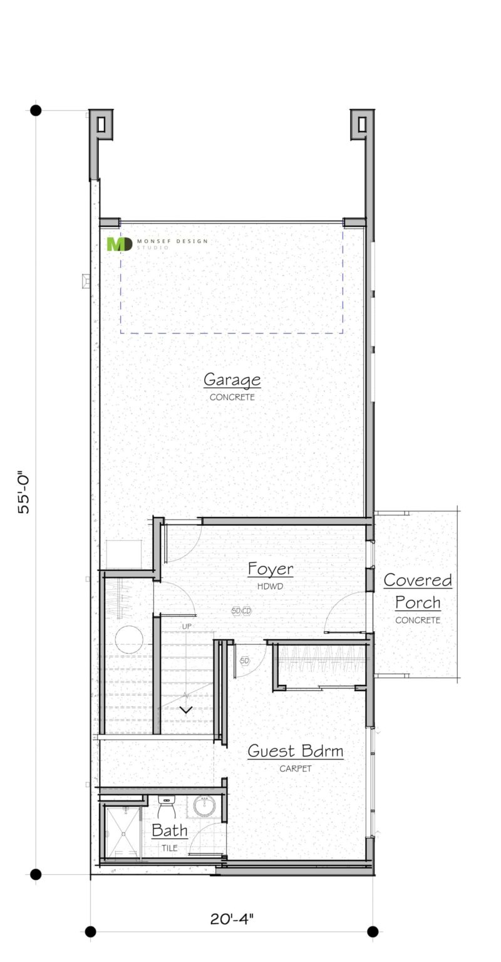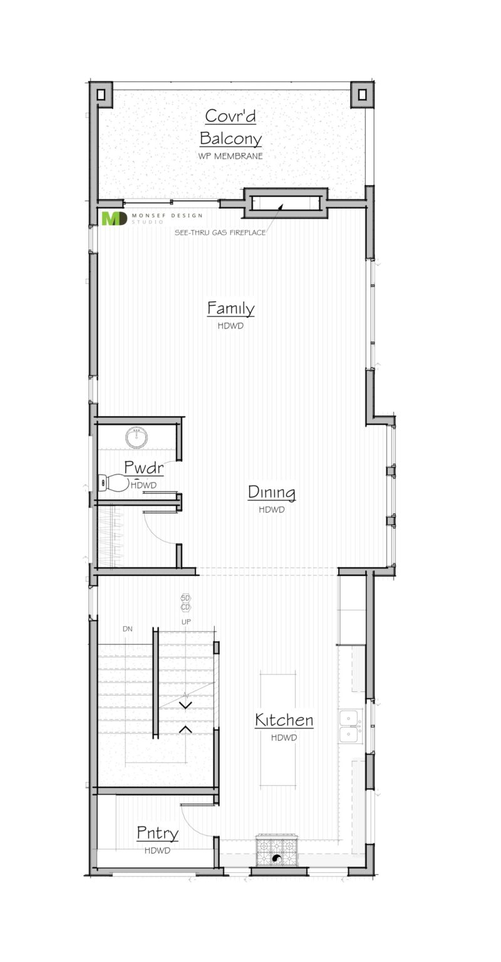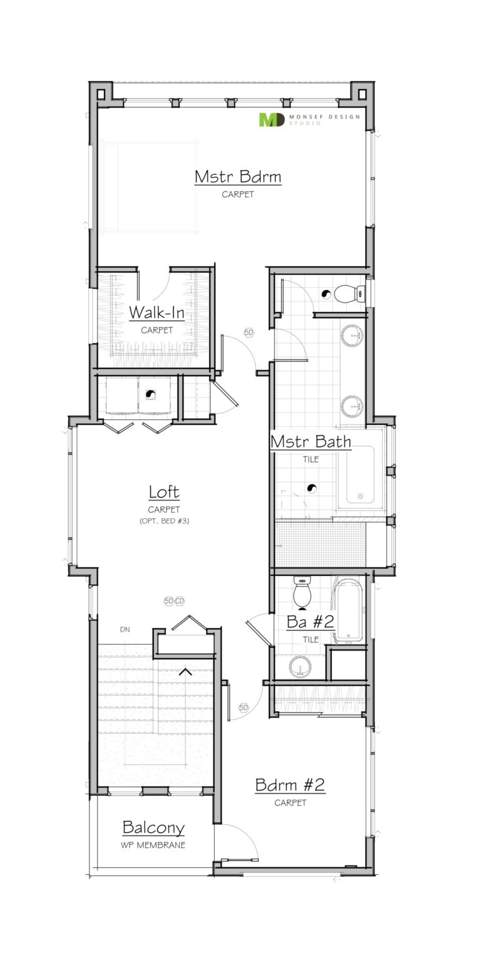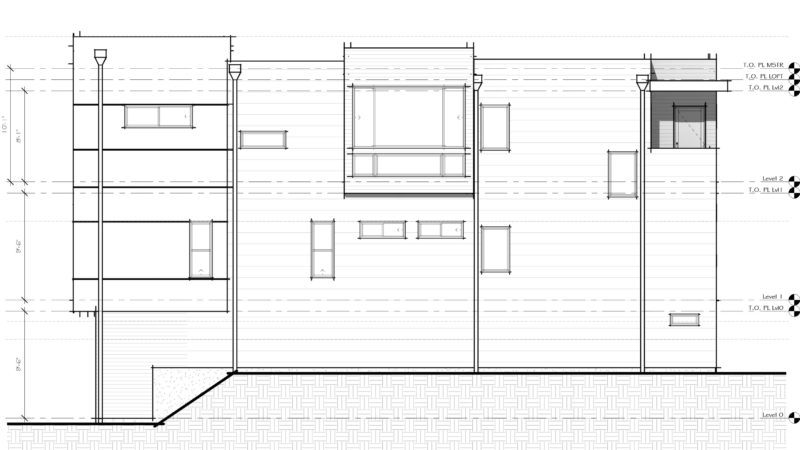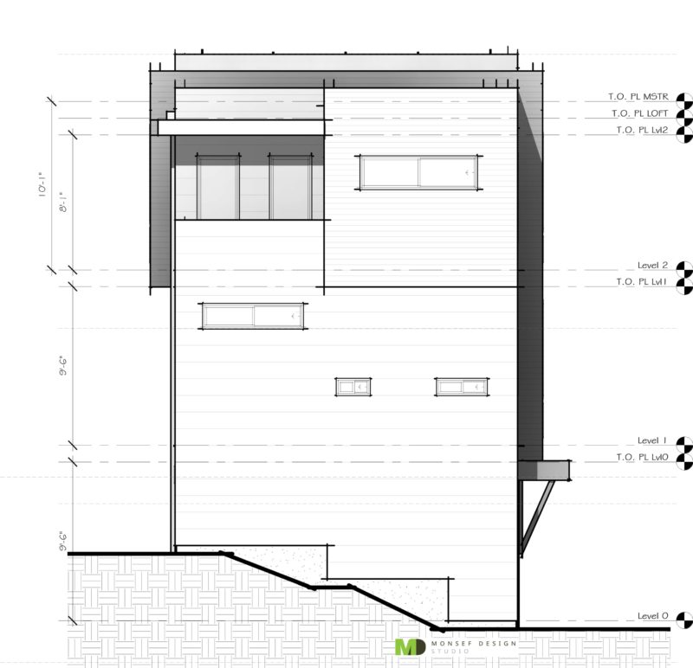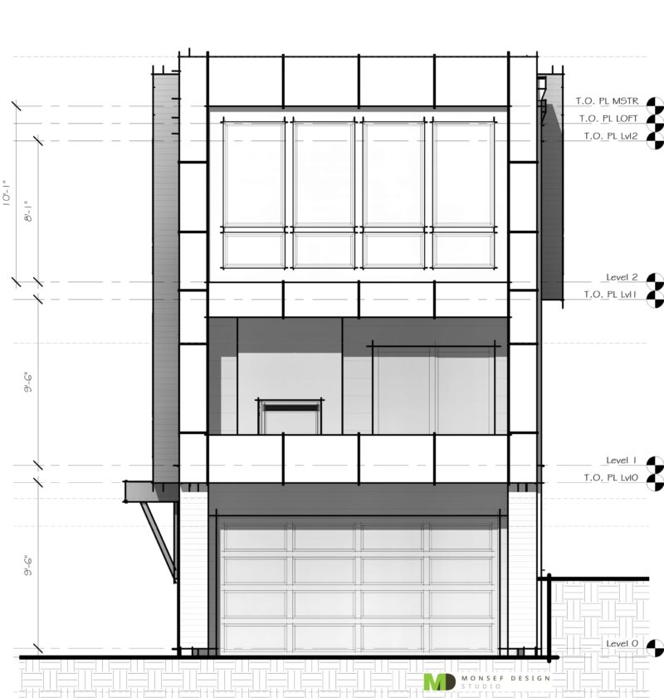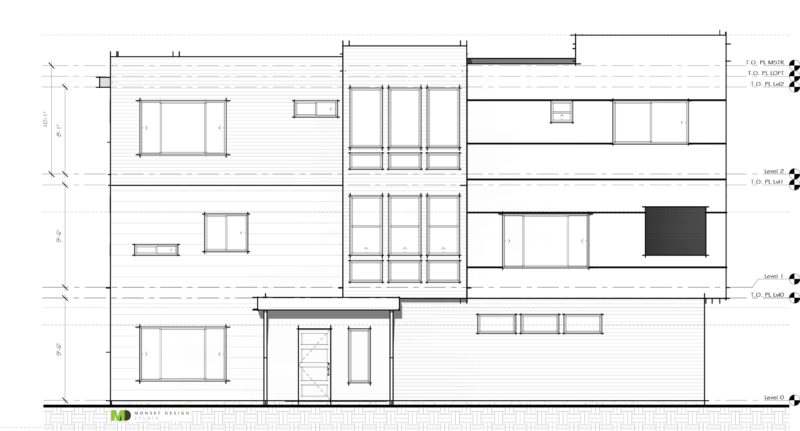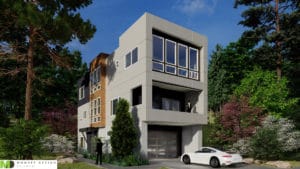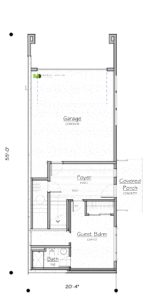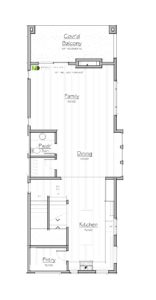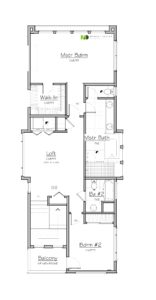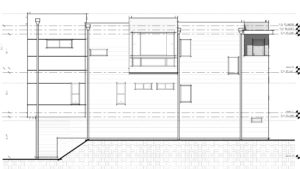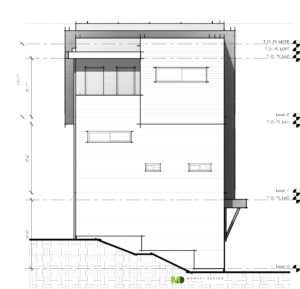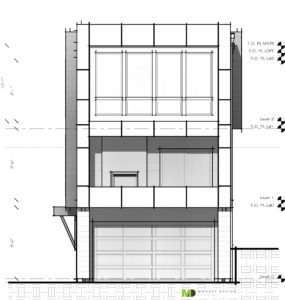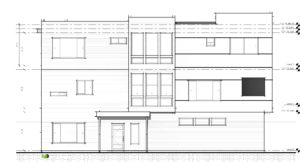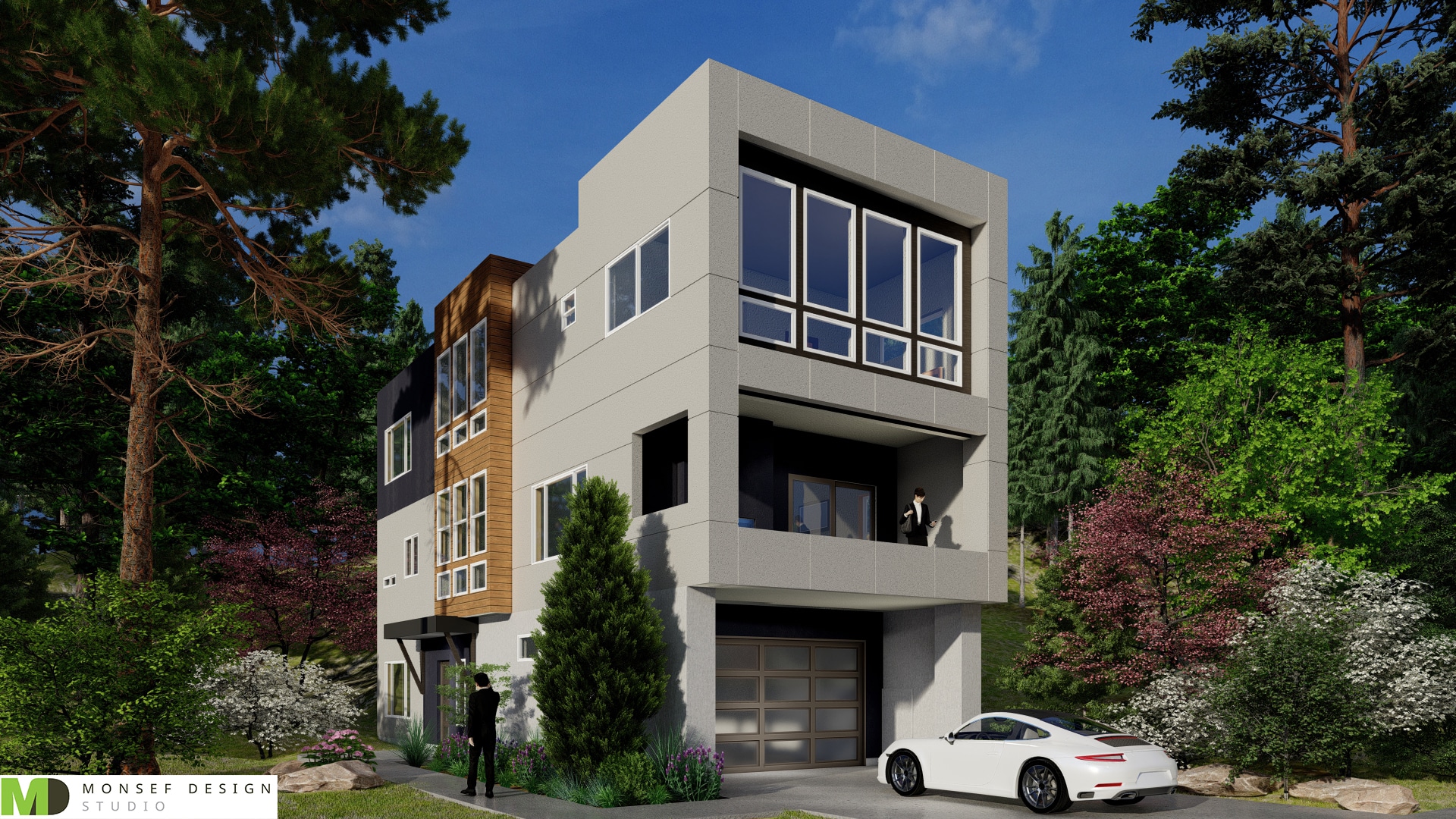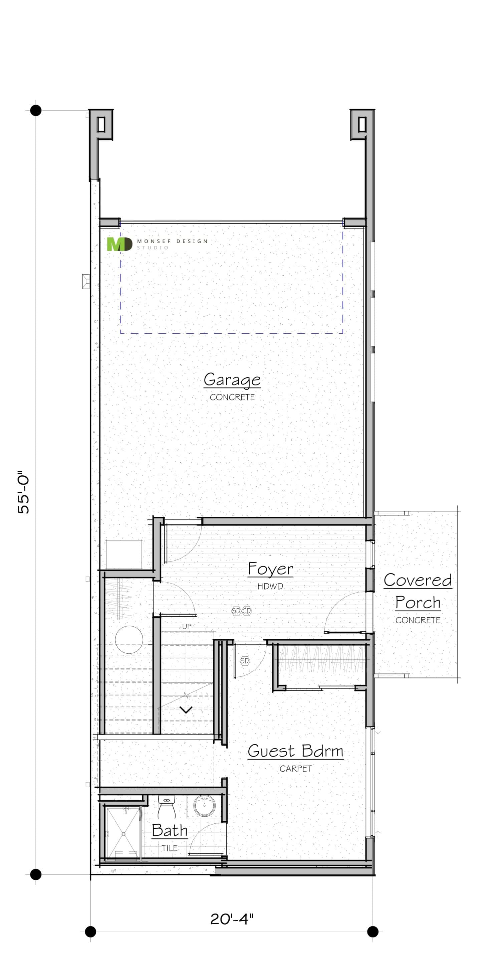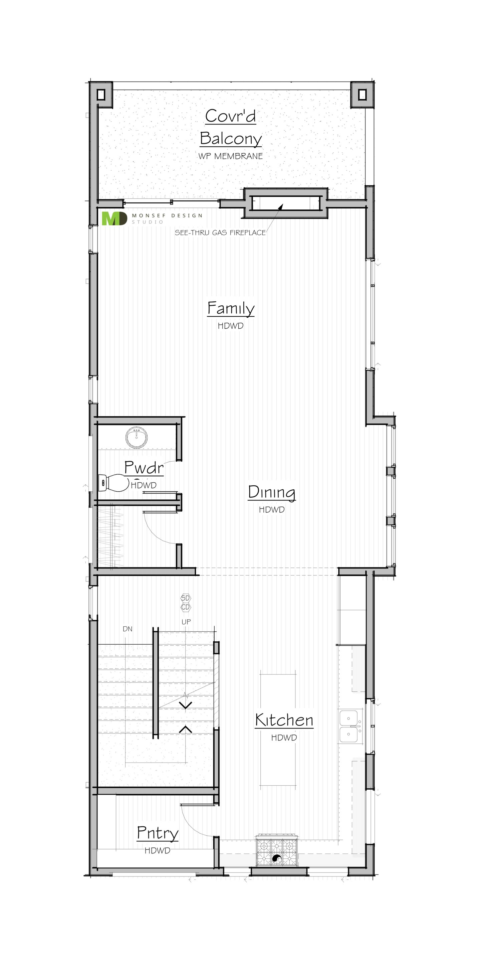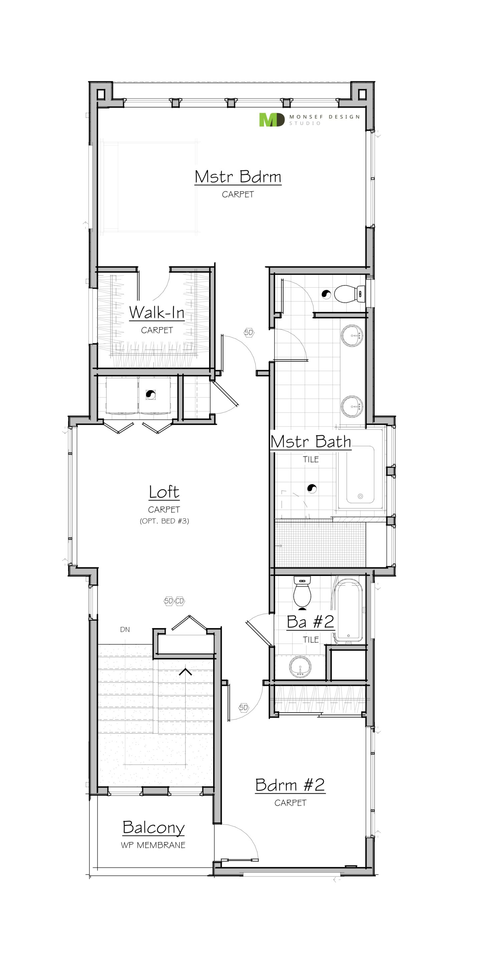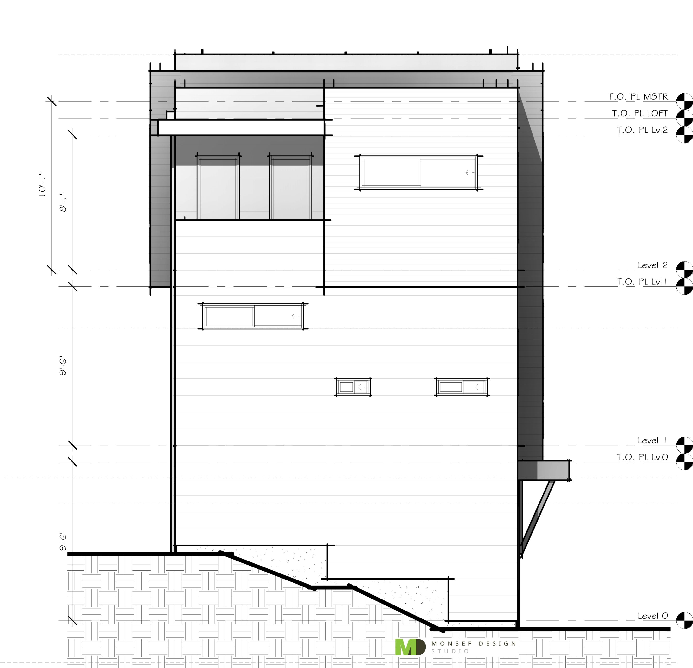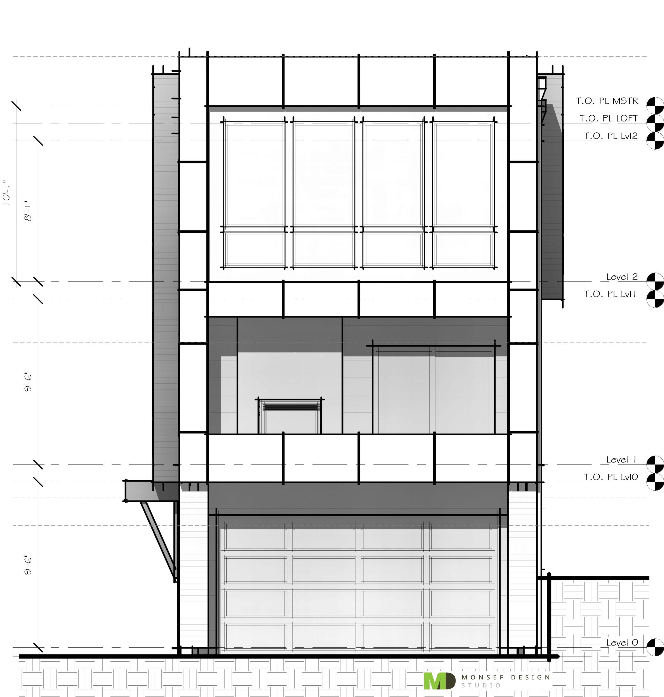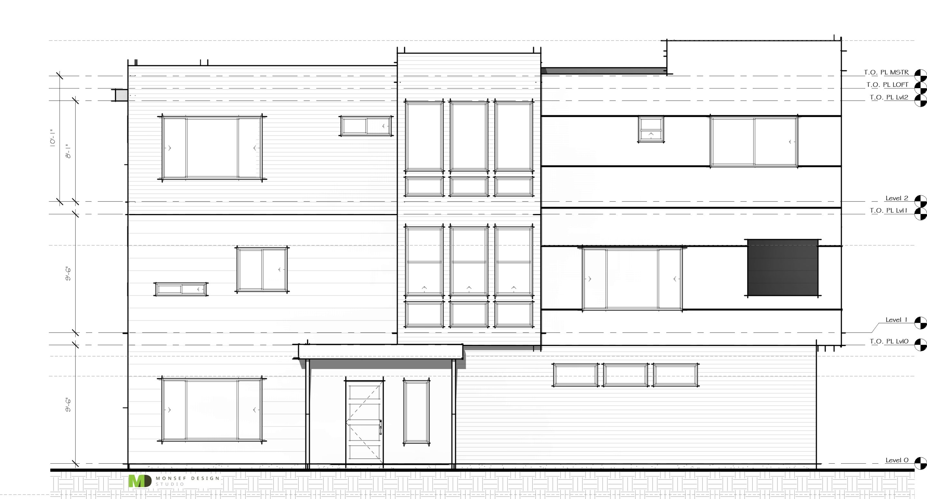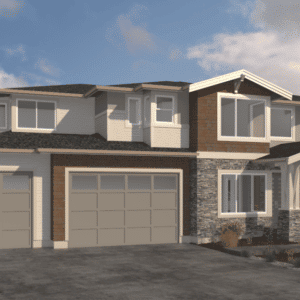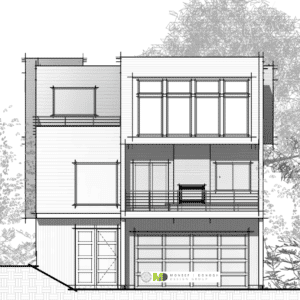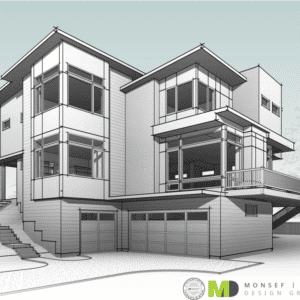Plan# 2542-20
Product Total Area sq ft : 2542Product Depth (feet) : 55'
Product Width (feet) : 20'
Product Bedrooms 3
Product Bathrooms 3.5
Product Stories 3
Product Garage Size 2 Car Garage House Plans
Product Foundation Type Daylight Basement
Get This Plan
Finn
Finn
There are various reasons one would want to move to Bellevue. Why not add one more by building with this beautiful Bellevue modern house plan that suits your taste and lifestyle? Our modern house plan features a 2,542 sq. ft. house that’s 55 ft. deep and 20 feet wide.
If you are looking for architectural perfection, then our Bellevue modern house plans are your best option. The Finn house plan feature three bedrooms, 3.5 product bathrooms, a two-car daylight basement garage, a master bedroom with a walk-in closet, a bonus room, and a guest room.
The perfect home in the ideal neighborhood and speaking of: why is Bellevue the best place to construct your dream home and retire? Bellevue qualifies for various reasons; however, this article will help shed light on some of the most important ones.
Bellevue modern house plans: Why Bellevue?
Bellevue is a city in Kings County, Washington State that’s thought to be edgy, suburb, or a boomburb. The city has a population of almost 150,000 individuals, and its name has been derived from the French words Belle and Vue, meaning ‘beautiful view.’
Bellevue has continually been voted as one of the best places to live and has been known to be a good location for those who want to settle down and raise a family and those who want to start a business.
The crime rate in Bellevue is minimal compared to Seattle as a whole and most other places in the country. While the crime rate can never be as low as zero, it’s still low enough for those who want safe and secure neighborhoods.
Conclusion
If you’re looking for a great location to build a home and settle down, then you should go for Bellevue, or better yet, look through some of our modern house plans on our website and see if one catches your fancy.
Size
Lower Floor: 405 Sq.Ft.
Main Floor: 1,010 Sq.Ft.
Upper Floor: 1,127 Sq.Ft.
Heated Area: 2,542 Sq.Ft.
Garage Area: 440 Sq.Ft.
Cover’d Balcony: 163 Sq.Ft.
Covered Porch: 50 Sq.Ft.
Ceiling
Lower 9.5: Ft.
Main 9.5: Ft.
Upper: 8/10 Ft.
Amenities
Bedrooms: 3
Optional Bedrooms: 1
Full Baths: 2
3/4 Baths: 1
1/2 Baths: 1
Plan Features
• Large Master Bedroom & Walk-In Closet
• Bonus Room
• Open/Great Room Concept
• Guest Bedroom
This plan can be customized!
Let us know your desired changes and get a free quote. Click the button or call us now at (206) 612-8647.Plan Details
| Bathrooms | |
|---|---|
| Bedrooms | |
| Depth (feet) | 55' |
| Design Features | |
| Foundation Type | Daylight Basement |
| Garage Size | |
| Garage Location | Front Load |
| SquareFeet (series) | 2000 – 2999 |
| Stories | |
| Total Area sq ft | 2542 |
| Width (feet) | 20' |
| Width (series) | 20' to 29' |
Get This Plan
"*" indicates required fields

