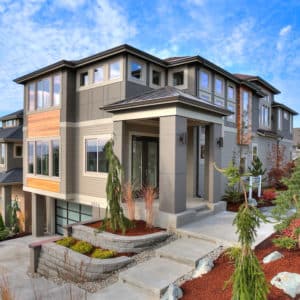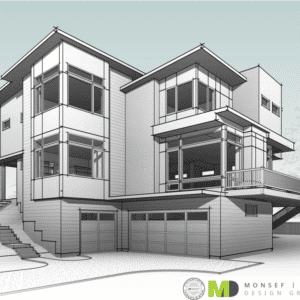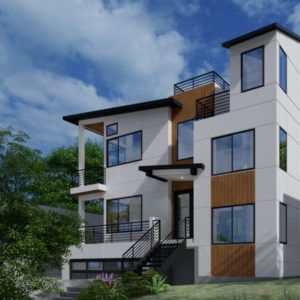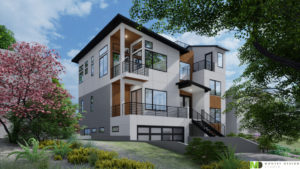Seattle Modern House Plans
Seattle, Washington’s ultra-modern city, is filled with many buildings with varying architectural designs, with some getting their inspirations from designs predating the arrival of the first European settlers. However, modern house plans in Seattle are becoming more popular.
People in Seattle prefer these house plans because they are great family homes, making them perfect for raising families. Their unique styles, modernistic feel, great lighting, and the open plan’s ability to make the family members inclusive make the house great for many family structures.
The modern house plans in Seattle are characterized by simple, proportional, geometric designs that have clear lines and open spaces with ample natural light. The architectural designs emphasize large stretches of glass, shallow or flat roofs, and a connection to outdoor space.
Showing all 3 results
-

The Bryan
- Bedrooms: 4
- Bathrooms: 2.75
- Depth (feet): 67.5'
- Design Features: Best Selling Plan, Bonus Room, Den / Office, Garage Under, Great Room, Lanai/Covered Outdoor Living, View Lot - Rear
- Foundation Type: Daylight Basement
- Garage Size: 3 Car Tandem
- Garage Location: Drive Under
- SquareFeet (series): 3000 - 3999
- Stories: 3
- Total Area sq ft: 3545
- Width (feet): 32'
- Width (series): 30' to 39'
-

Roanoke
- Bathrooms: 4
- Bedrooms: 4
- Depth (feet): 52'
- Design Features: Den / Office, Garage Under, Great Room, Recreation Room, View Lot - Side
- Foundation Type: Daylight Basement
- Garage Size: 3 Car Garage House Plans
- Garage Location: Drive Under
- SquareFeet (series): 4000 - 4999
- Stories: 3
- Total Area sq ft: 4174
- Width (feet): 52'
- Width (series): 50' to 59'
-

Leschi Heights
- Bathrooms: 3.75
- Bedrooms: 4
- Depth (feet): 46
- Design Features: Den / Office, Garage Under, Great Room, Lanai/Covered Outdoor Living, Mudroom, Recreation Room, Roof Top Deck, View Lot - Front, View Lot - Rear
- Foundation Type: Basement
- Garage Size: 2 Car Garage House Plans
- Garage Location: Drive Under
- SquareFeet (series): 3000 - 3999
- Stories: 3
- Total Area sq ft: 3422
- Width (feet): 40'
- Width (series): 40' to 49'
Modern House Plans Seattle- Architecture
Modern house plans have taken root in Seattle with many prominent structures such as:
- Olympic Sculpture Park
- Seattle Art Museum (SAM)
- Key Arena
- Seattle library
- Seattle City Hall
These are among many other structures embracing the idea. Architects in the Pacific North West, which includes Seattle, have explored various materials specific to this region like wood constructions, multiple types of concrete such as self-compacting concrete, condensed silica fume, etc.
How Modern House Plans are used in Seattle
Modern house plans are an architect’s visual representation of the house’s layout. The plans are drawn to scale, and they represent the house’s view from different angles. The plans could help provide the viewer with a better idea of the connection between how the home’s spaces are used and the patterns between various structures in the house.

They Help Turn Ideas Into Visuals.
Homeowners often have some idea of how they would like their house to be constructed. However, their ideas may need to be translated into drawings before they can get a clearer picture of how their home will look once it’s built.
House plans, especially those with a three-dimensional design, include even the slightest details put to scale. The visual representation may also include the landscape. If you are planning to build a house in Seattle and you’ve got yourself a parcel of land, then you can take this opportunity to see how the home will look in contrast to its surroundings and make any necessary changes needed to make the house better.
House Plans Serve as the Foundation for Blueprints
If you plan to build a house in Seattle, then you’ll need to submit your blueprints to the Seattle service portal for approval. Getting your house plan is an essential step during this procedure since the visual presentation could help you get and submit blueprints drawn to your satisfaction.
They Serve as a Guide During Construction
Seattle’s contractors may hire several subcontractors to construct your home. If you want your home to turn out as intended, you’ll need to have house plans that each of the professionals can use as a guide during construction. The plan serves as a reference to all sets of workers, making it easier for them to make accurate measurements and ensure every detail is as it should.
Floor Plans Could Help Communicate With The Interior Designer
House plans could help your interior designer understand what materials will need to be used in various parts of the home to breathe life into your idea and make it come alive. Planning for your home’s interior often starts even before construction is done. The interior designer will use the modern house plans to assess and provide insight into the natural light that the house can harness, the ventilation, and many such factors.
Learn more about modern house plans.
Why a Modern House Design Works in Seattle
The reasons modern houses work in Seattle can be personal, or they could depend on the city itself. Seattle is a tranquil city that is mostly resident to people who want to raise their families in a quiet, diverse, and welcoming neighborhood.
Since most people often relocate to Seattle because of the hot job market, the great outdoor adventures and world-class schools are also an added benefit. Most visitors looking to stay in Seattle tend to build modern homes that match the city’s techy character, thus the modern house plans.
Do you want some ideas on modern house plans in Seattle? Get in touch with us at Monsef Design Studio and have a look at some of the best architectural designs in the whole city of Seattle.
Want a Bellevue Modern House Plan Instead?
