2 Car Garage House Plans
Showing 10–14 of 14 results
-
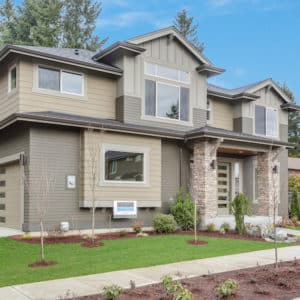
Madrona Peak
- Bathrooms: 2.75
- Bedrooms: 3, 4
- Depth (feet): 37
- Design Features: Bonus Room/Optional Bedroom, Den / Office
- Foundation Type: Crawl Space
- Garage Size: 2 Car Garage House Plans
- Garage Location: Side Load
- SquareFeet (series): 2000 - 2999
- Stories: 2 Story Home Plans
- Total Area sq ft: 2758
- Width (series): 50' to 59'
-
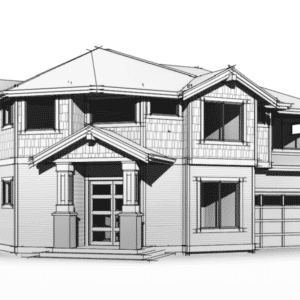
SandPoint II
- Bathrooms: 2.75
- Bedrooms: 3
- Depth (feet): 38'
- Design Features: Den / Office
- Foundation Type: Crawl Space
- Garage Size: 2 Car Garage House Plans
- Garage Location: Front Load
- SquareFeet (series): 2000 - 2999
- Stories: 2 Story Home Plans
- Total Area sq ft: 2608
- Width (feet): 51'
- Width (series): 50' to 59'
-
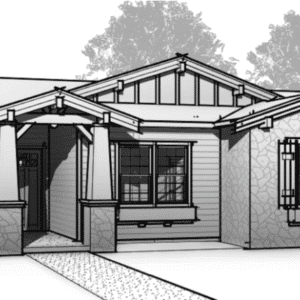
The Bresada
- Bedrooms: 3
- Depth (feet): 54'
- Design Features: Den / Office, Lanai/Covered Outdoor Living
- Foundation Type: Crawl Space
- Garage Size: 2 Car Garage House Plans
- Garage Location: Side Load
- SquareFeet (series): 0 - 1999
- Stories: 1
- Total Area sq ft: 1509
- Width (feet): 54'
- Width (series): 50' to 59'
-
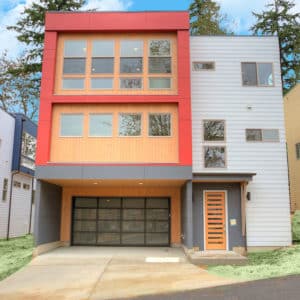
The Everest
- Bathrooms: 3.25
- Bedrooms: 3
- Depth (feet): 51'
- Design Features: Best Selling Plan, Garage Under, Great Room, Lanai/Covered Outdoor Living, Recreation Room
- Foundation Type: Daylight Basement
- Garage Size: 2 Car Garage House Plans
- Garage Location: Drive Under
- SquareFeet (series): 3000 - 3999
- Stories: 3
- Total Area sq ft: 3860
- Width (feet): 36'
- Width (series): 30' to 39'
-
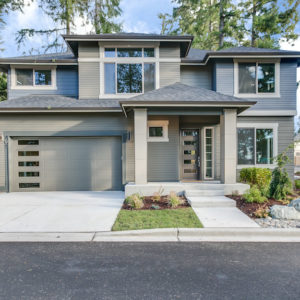
The Queen Anne
- Bathrooms: 2.75
- Bedrooms: 4
- Depth (feet): 35'
- Design Features: Bonus Room/Optional Bedroom, Den / Office, Optional Guest Room
- Foundation Type: Crawl Space
- Garage Size: 2 Car Garage House Plans
- Garage Location: Front Load
- SquareFeet (series): 2000 - 2999
- Stories: 2 Story Home Plans
- Total Area sq ft: 2768
- Width (feet): 51'
- Width (series): 50' to 59'
