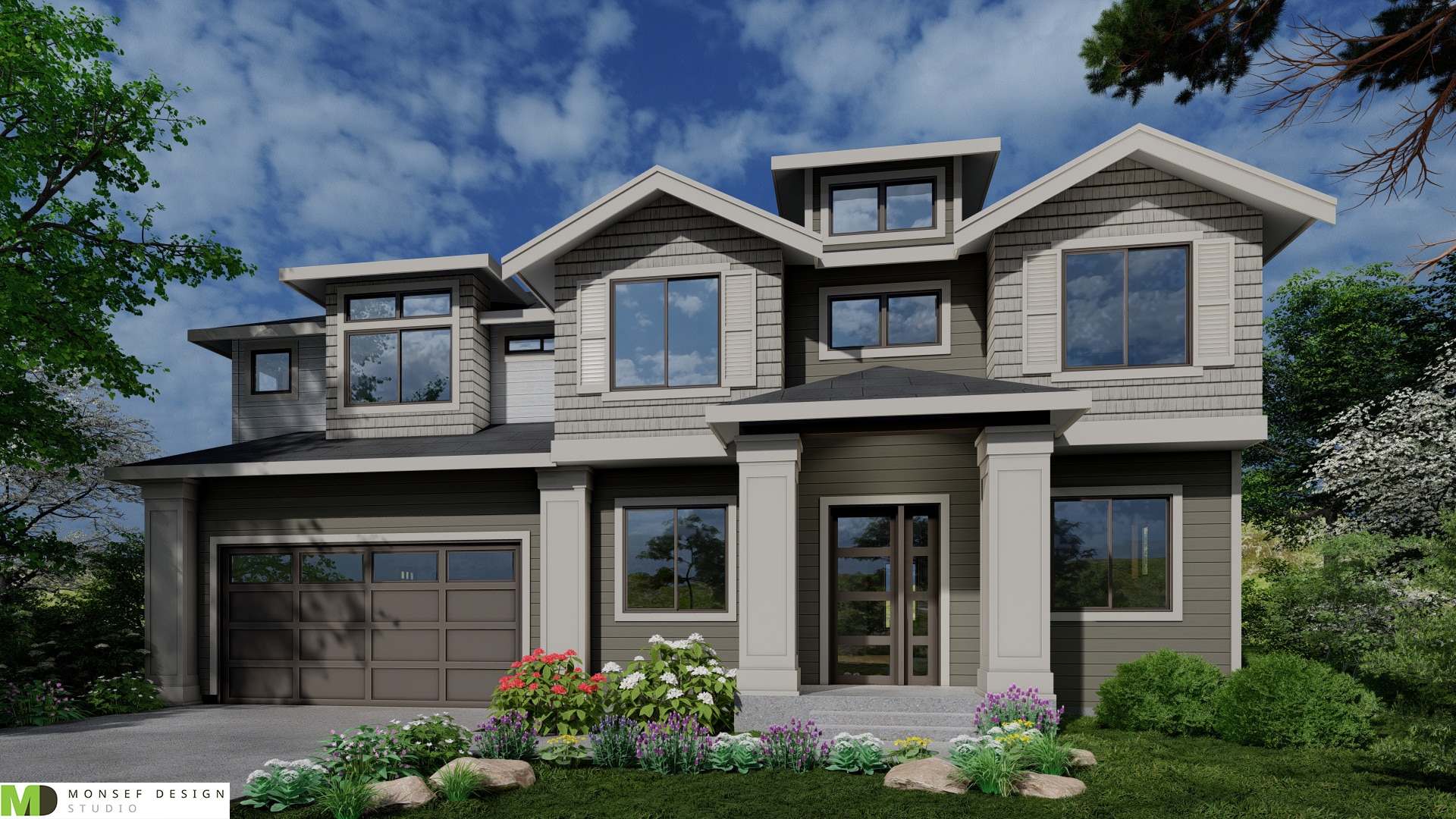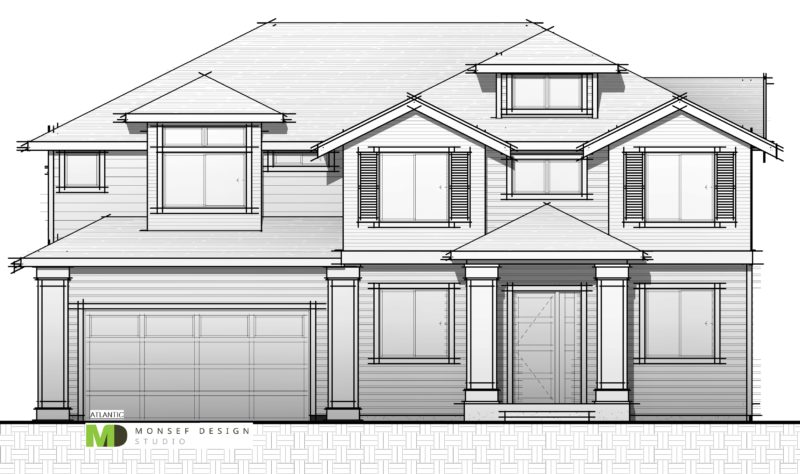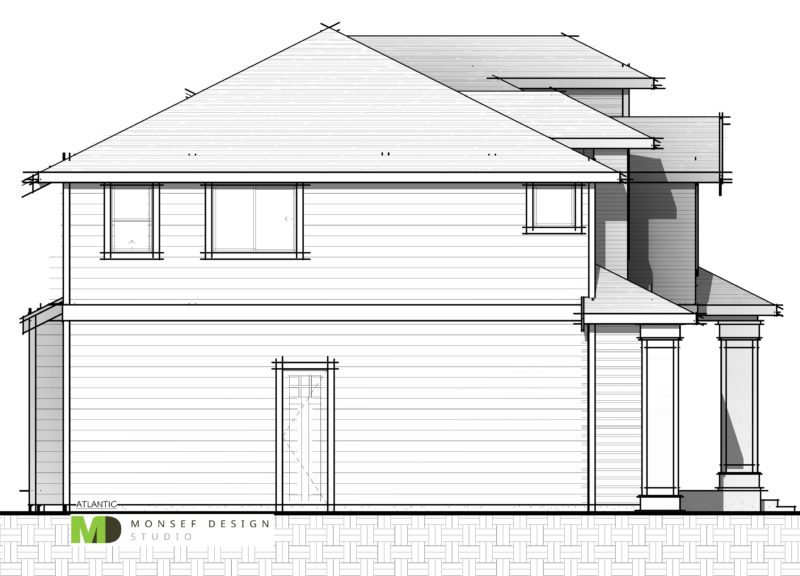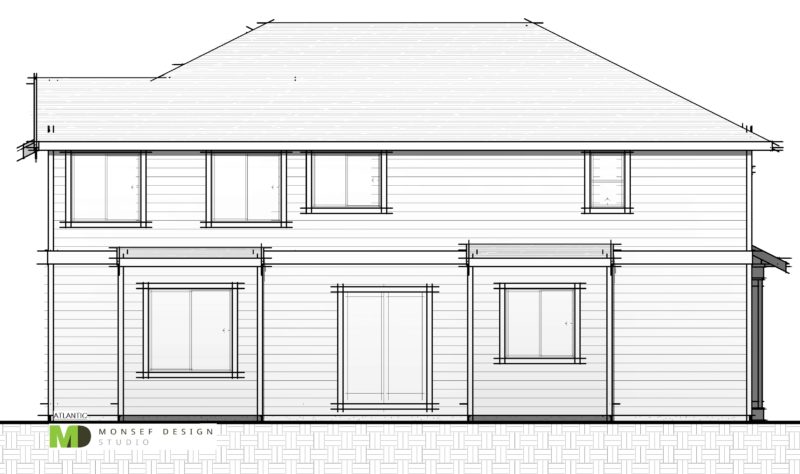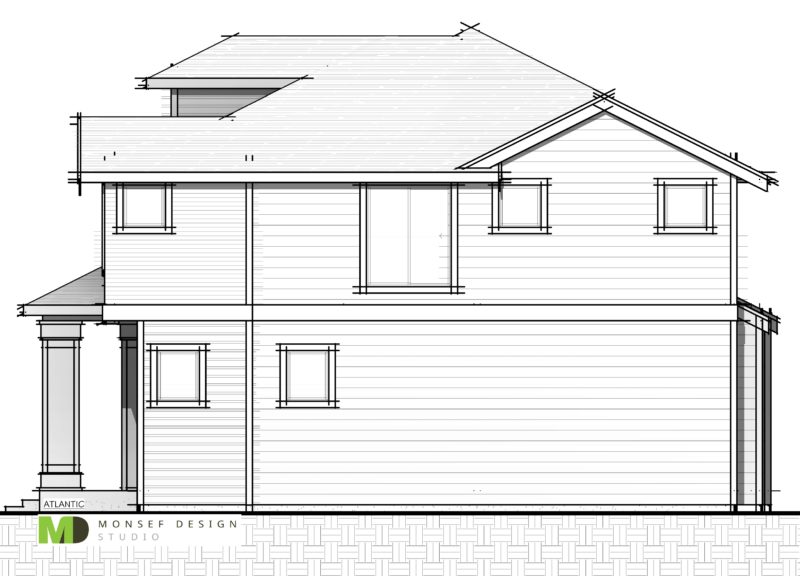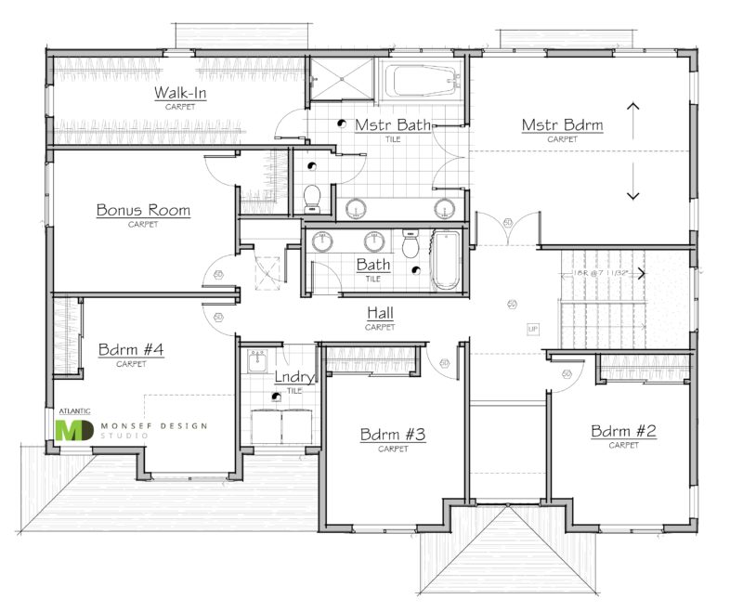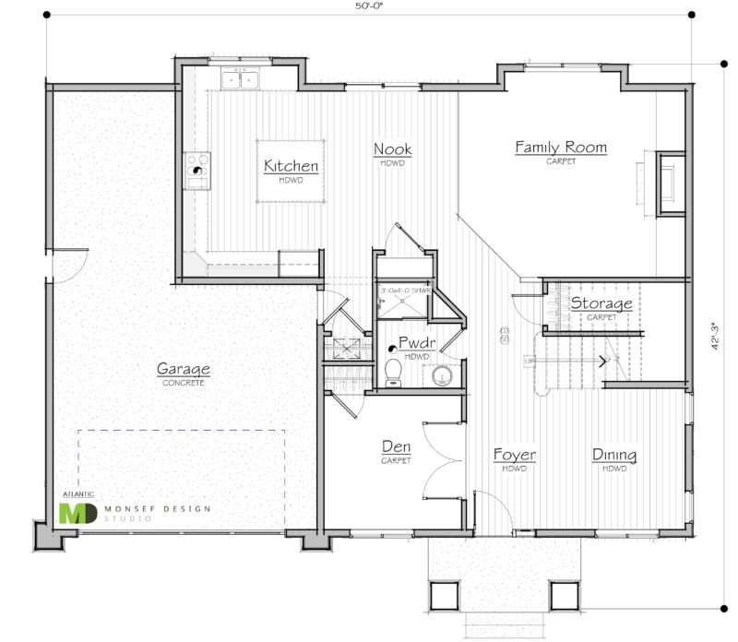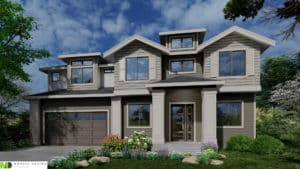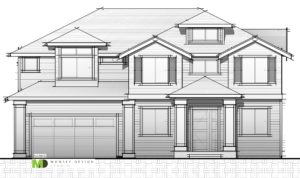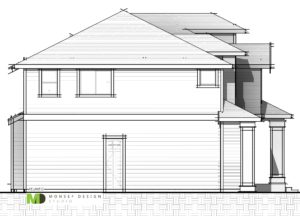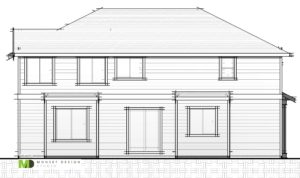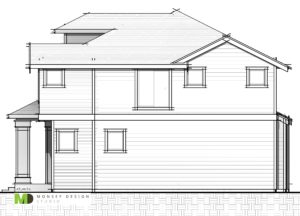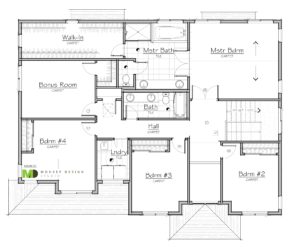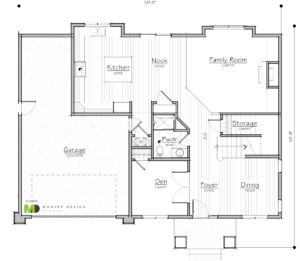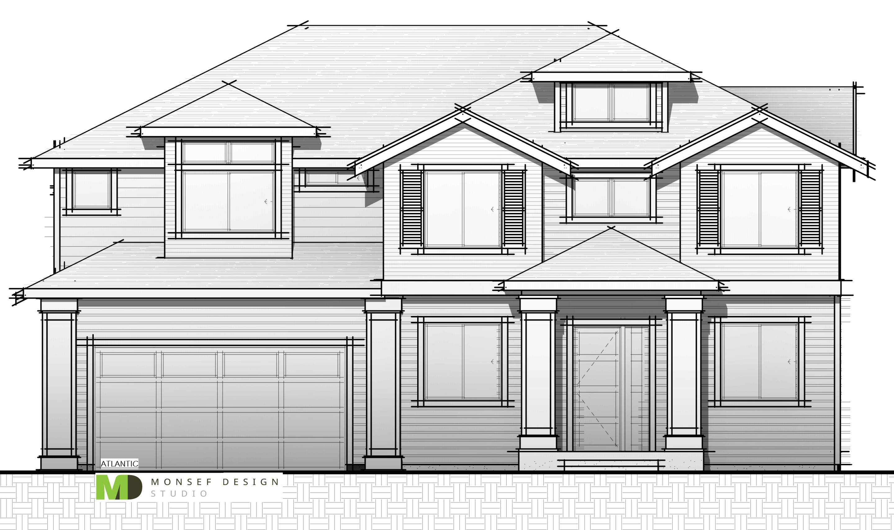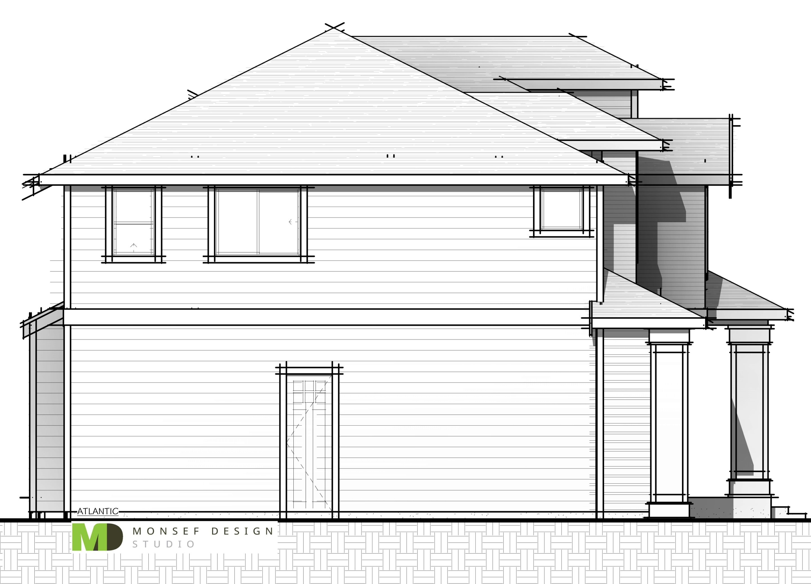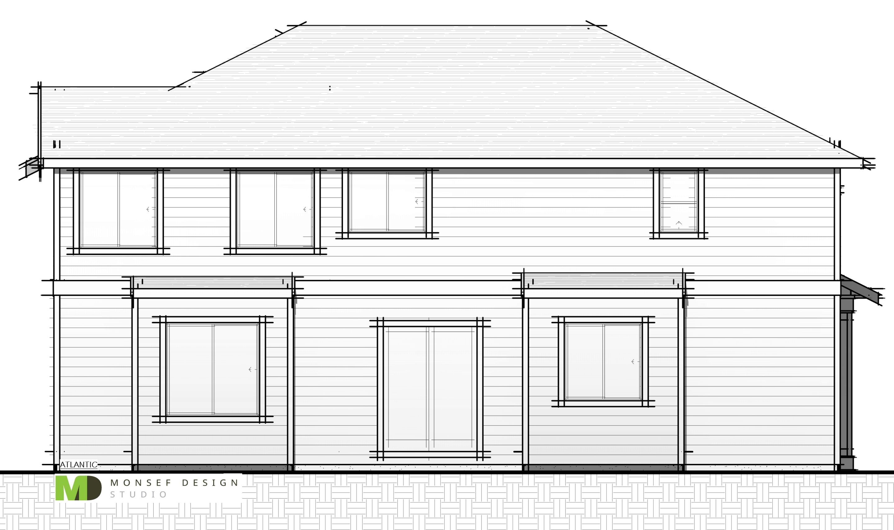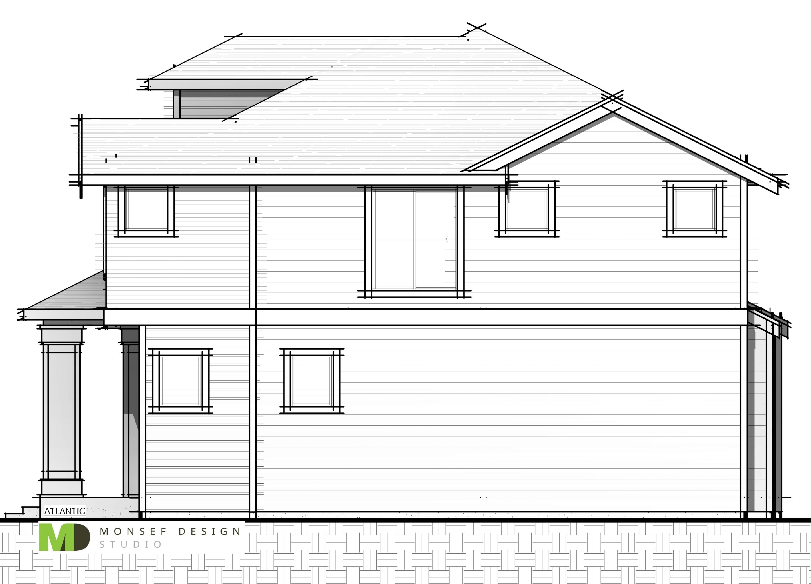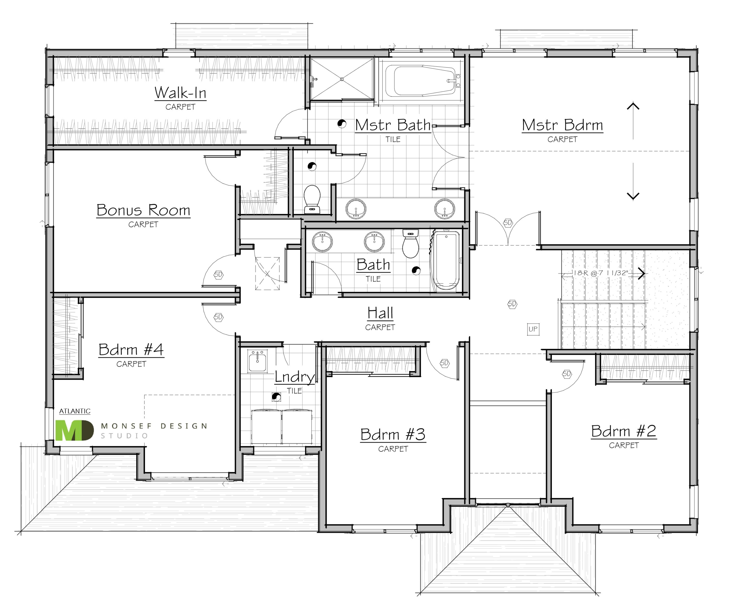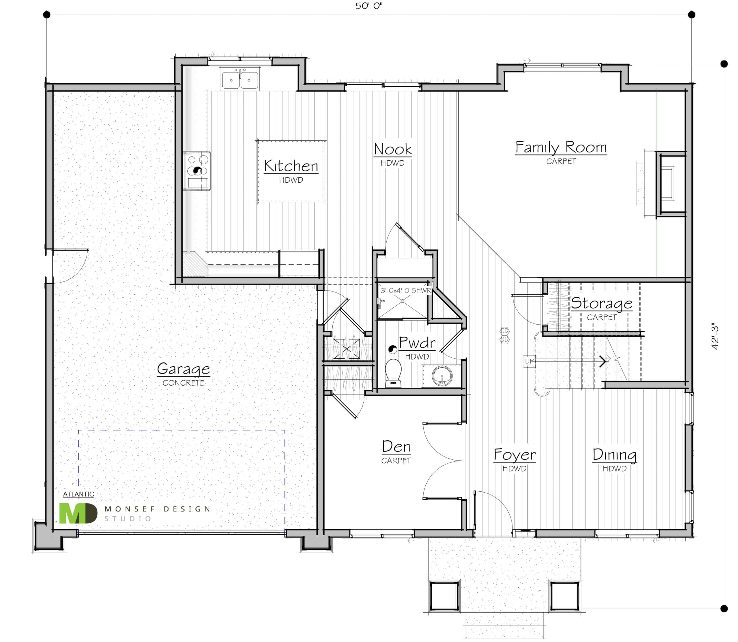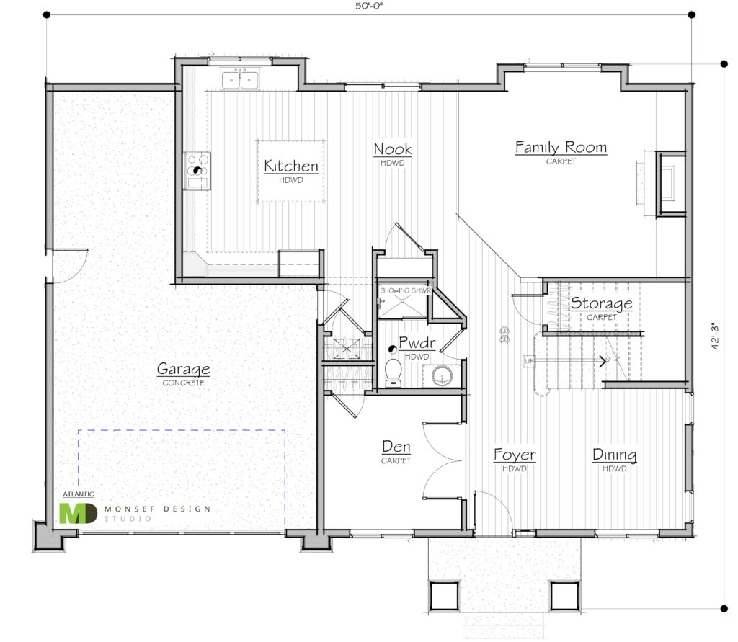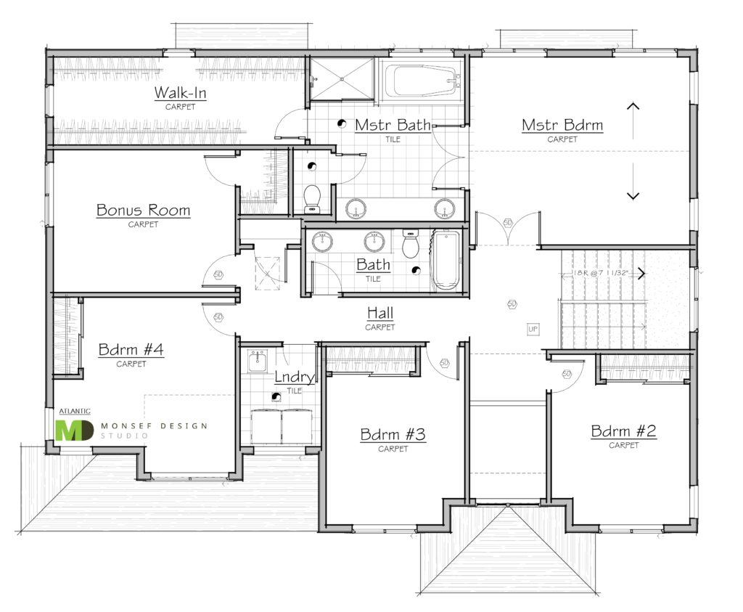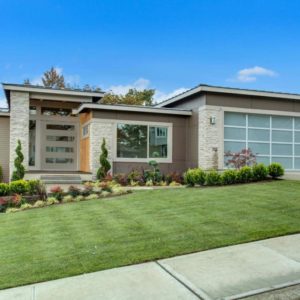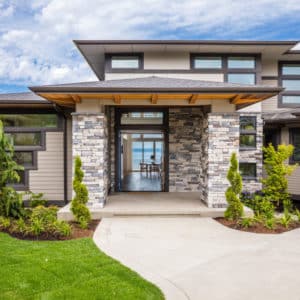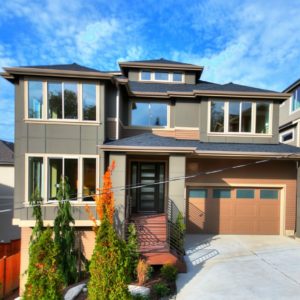Plan# 2833-50
Product Total Area sq ft : 2833Product Depth (feet) : 42'
Product Width (feet) : 50'
Product Bedrooms 4
, 5
, 5+
Product Bathrooms 2.75
Product Stories 2 Story Home Plans
Product Garage Size 2 Car Garage House Plans
, 3 Car Tandem
Product Foundation Type Crawl Space
Get This Plan
Atlantic
Atlantic
Size
Main Floor: 1,226 Sq.Ft.
Upper Floor: 1,607 Sq.Ft.
Heated Area: 2,833 Sq.Ft.
Garage Area: 551 Sq.Ft.
Covered Porch: 69 Sq.Ft.
Ceiling
Main 10: Ft.
Upper: 8 Ft.
Amenities
Bedrooms: 4
Optional Bedrooms: 2
Full Baths: 2
3/4 Baths: 1
Plan Features
• Large Master Bedroom & Walk-In Closet
• Bonus Room/Optional 6th Bedroom
• Open/Great Room Concept
• Formal Dining
• Den/Home Office/ Guest Bedroom
Modify This Plan
This plan can be customized!
Let us know your desired changes and get a free quote. Click the button or call us now at (206) 612-8647.Plan Details
| Bathrooms | |
|---|---|
| Bedrooms | |
| Depth (feet) | 42' |
| Design Features | Bonus Room, Bonus Room/Optional Bedroom, Den / Office, Great Room |
| Foundation Type | Crawl Space |
| Garage Size | |
| Garage Location | Front Load |
| SquareFeet (series) | 2000 – 2999 |
| Stories | |
| Total Area sq ft | 2833 |
| Width (feet) | 50' |
| Width (series) | 50' to 59' |
Get This Plan
"*" indicates required fields

