Bonus Room
A room with no specifically designated function. Could be used as a Bedroom, Media Room, Play Room, etc…
Showing 1–9 of 13 results
-
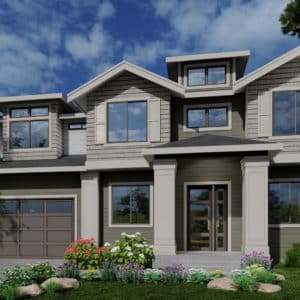
Atlantic
- Bathrooms: 2.75
- Bedrooms: 4, 5, 5+
- Depth (feet): 42'
- Design Features: Bonus Room, Bonus Room/Optional Bedroom, Den / Office, Great Room
- Foundation Type: Crawl Space
- Garage Size: 2 Car Garage House Plans, 3 Car Tandem
- Garage Location: Front Load
- SquareFeet (series): 2000 - 2999
- Stories: 2 Story Home Plans
- Total Area sq ft: 2833
- Width (feet): 50'
- Width (series): 50' to 59'
-
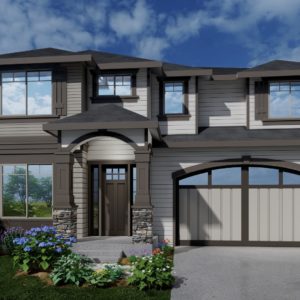
Blanca
- Bathrooms: 3
- Bedrooms: 5, 5+
- Depth (feet): 56.5'
- Design Features: Bonus Room, Bonus Room/Optional Bedroom, Den / Office, Great Room, Guest Bedroom
- Foundation Type: Crawl Space
- Garage Size: 2 Car Garage House Plans
- Garage Location: Front Load
- SquareFeet (series): 3000 - 3999
- Stories: 2 Story Home Plans
- Total Area sq ft: 3269
- Width (feet): 41'
- Width (series): 40' to 49'
-
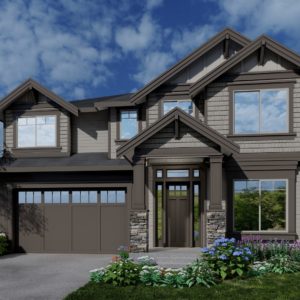
Blanca Crest
- Bathrooms: 3
- Bedrooms: 5, 5+
- Depth (feet): 56.5'
- Design Features: Bonus Room, Bonus Room/Optional Bedroom, Den / Office, Great Room, Guest Bedroom
- Foundation Type: Crawl Space
- Garage Size: 2 Car Garage House Plans
- Garage Location: Front Load
- SquareFeet (series): 3000 - 3999
- Stories: 2 Story Home Plans
- Total Area sq ft: 3269
- Width (feet): 41'
- Width (series): 40' to 49'
-
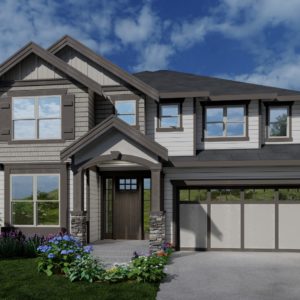
Blanca Peak IIc
- Bathrooms: 3
- Bedrooms: 5, 5+
- Depth (feet): 49'
- Design Features: Bonus Room, Bonus Room/Optional Bedroom, Den / Office, Great Room, Guest Bedroom
- Foundation Type: Crawl Space
- Garage Size: 3 Car Garage House Plans
- Garage Location: Front Load
- SquareFeet (series): 2000 - 2999
- Stories: 2 Story Home Plans
- Total Area sq ft: 2930
- Width (feet): 50'
- Width (series): 50' to 59'
-
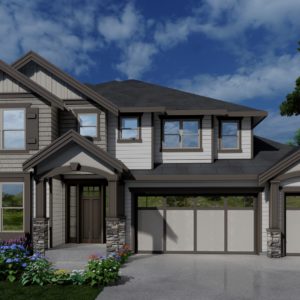
Blanca Peak IIIc
- Bathrooms: 3
- Bedrooms: 5, 5+
- Depth (feet): 49'
- Design Features: Bonus Room, Bonus Room/Optional Bedroom, Den / Office, Great Room, Guest Bedroom
- Foundation Type: Crawl Space
- Garage Size: 2 Car Garage House Plans
- Garage Location: Front Load
- SquareFeet (series): 2000 - 2999
- Stories: 2 Story Home Plans
- Total Area sq ft: 2930
- Width (feet): 50'
- Width (series): 50' to 59'
-
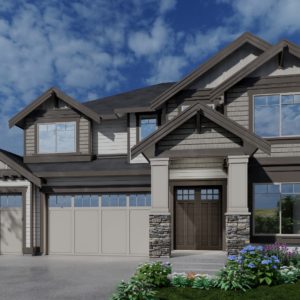
Blanca Ridge
- Bathrooms: 3
- Bedrooms: 5, 5+
- Depth (feet): 56.5'
- Design Features: Bonus Room, Bonus Room/Optional Bedroom, Den / Office, Great Room, Guest Bedroom
- Foundation Type: Crawl Space
- Garage Size: 3 Car Garage House Plans
- Garage Location: Front Load
- SquareFeet (series): 3000 - 3999
- Stories: 2 Story Home Plans
- Total Area sq ft: 3269
- Width (feet): 50'
- Width (series): 40' to 49'
-
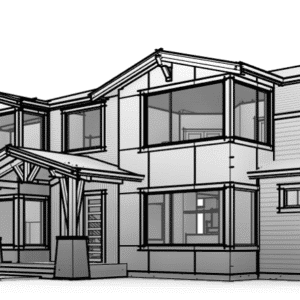
Coulon Shores
- Bathrooms: 4.5
- Bedrooms: 4
- Depth (feet): 62'
- Design Features: Best Selling Plan, Bonus Room, Great Room, Lanai/Covered Outdoor Living, View Lot - Side, Wide Lot
- Foundation Type: Crawl Space
- Garage Size: 4 Car
- Garage Location: Front Load
- SquareFeet (series): 4000 - 4999
- Stories: 2 Story Home Plans
- Total Area sq ft: 4306
- Width (feet): 89'
- Width (series): 80' to 89'
-
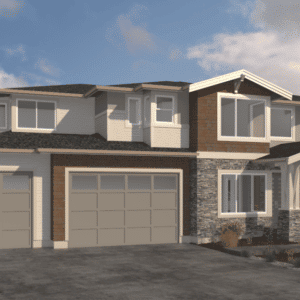
Coulon Shores 3c
- Bathrooms: 4.5
- Bedrooms: 4
- Depth (feet): 62'
- Design Features: Best Selling Plan, Bonus Room, Great Room, Lanai/Covered Outdoor Living, View Lot - Side, Wide Lot
- Foundation Type: Crawl Space
- Garage Size: 3 Car Garage House Plans
- Garage Location: Front Load
- SquareFeet (series): 4000 - 4999
- Stories: 2 Story Home Plans
- Total Area sq ft: 4306
- Width (feet): 82'
- Width (series): 80' to 89'
-
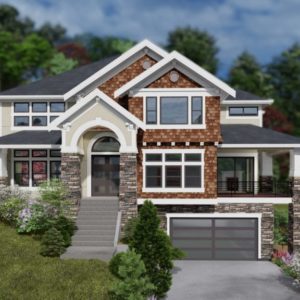
Meadowood
- Bedrooms: 4
- Bathrooms: 5
- Depth (feet): 71
- Design Features: Best Selling Plan, Bonus Room, Den / Office, Garage Under, Great Room, Lanai/Covered Outdoor Living, Mudroom, Recreation Room
- Foundation Type: Basement
- Garage Size: 4 Car Tandem
- Garage Location: Drive Under
- Stories: 3
- SquareFeet (series): 5000 - 5999
- Total Area sq ft: 5373
- Width (feet): 60'
- Width (series): 60' to 69'
