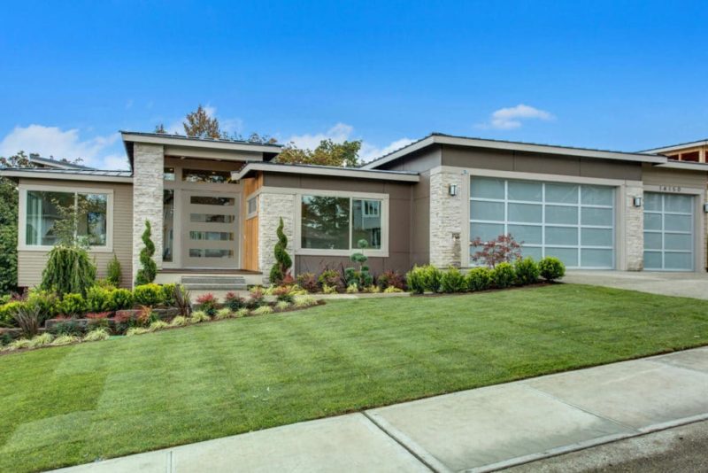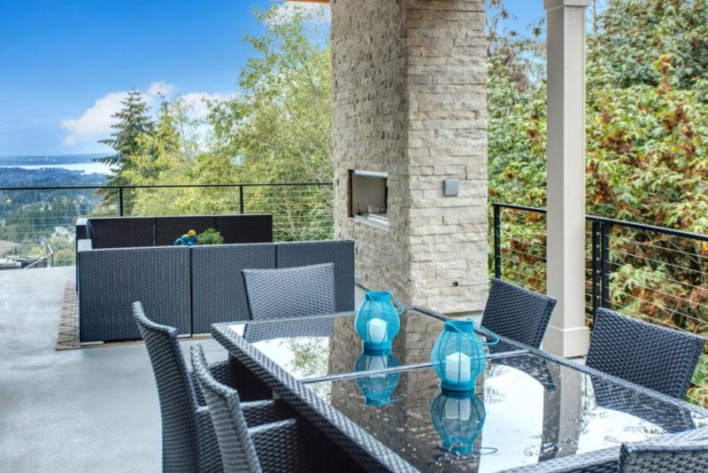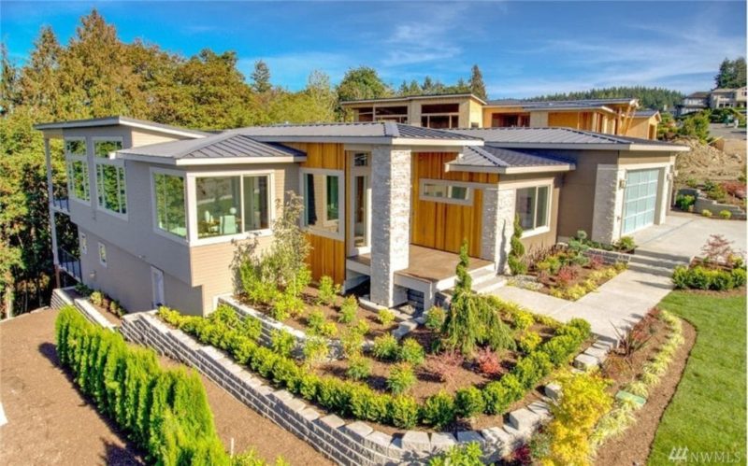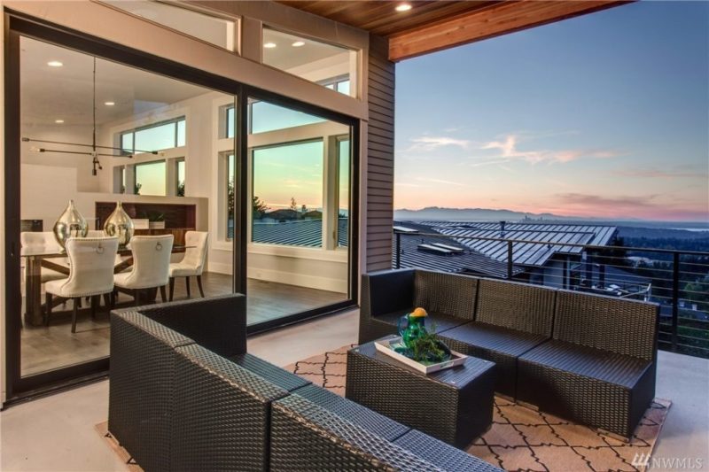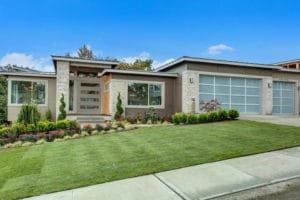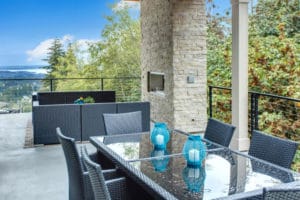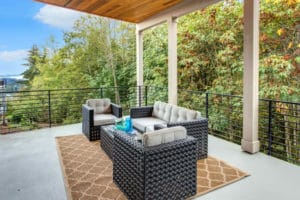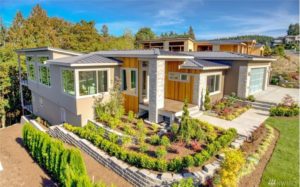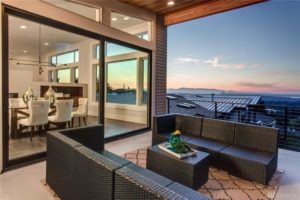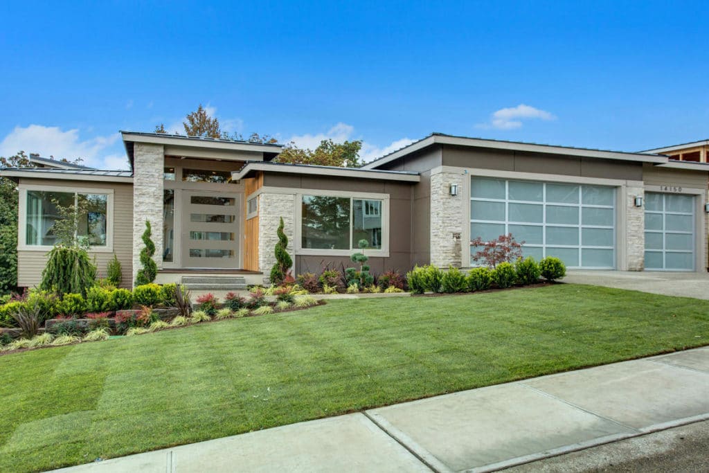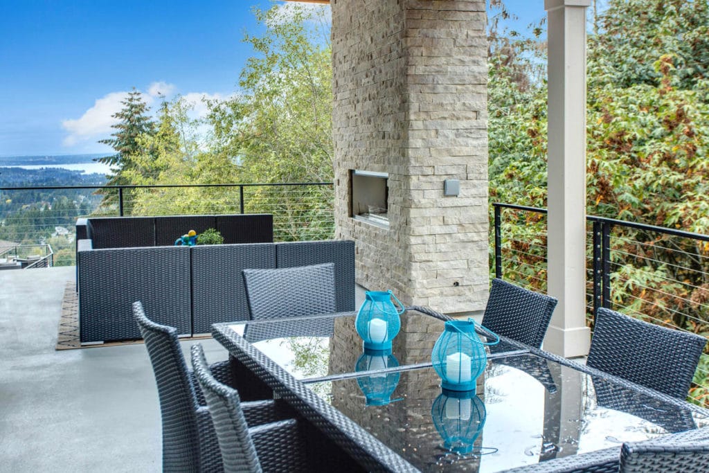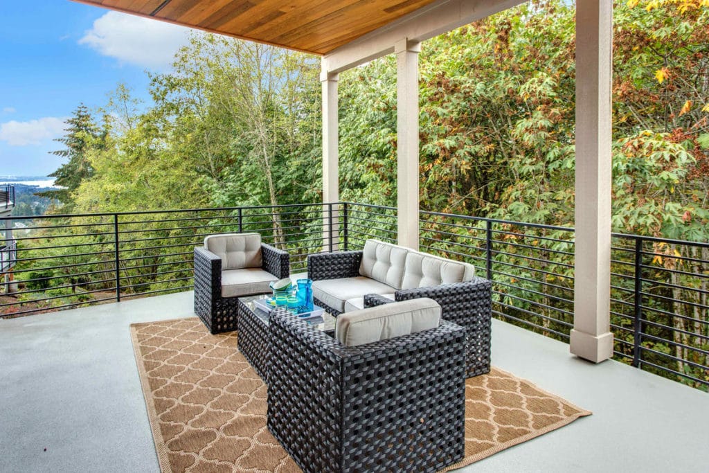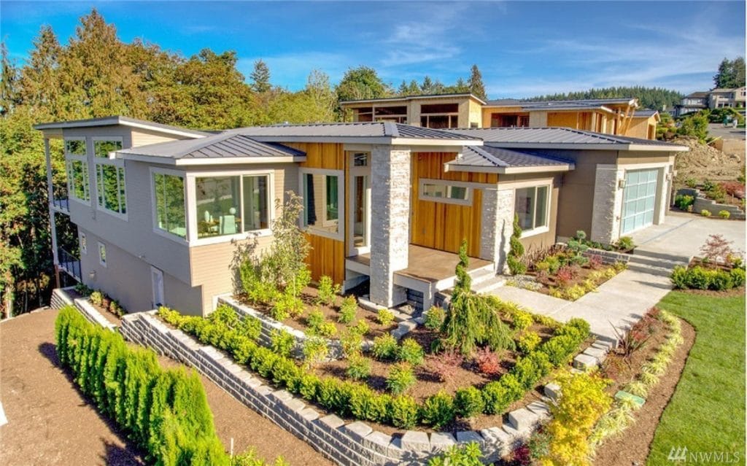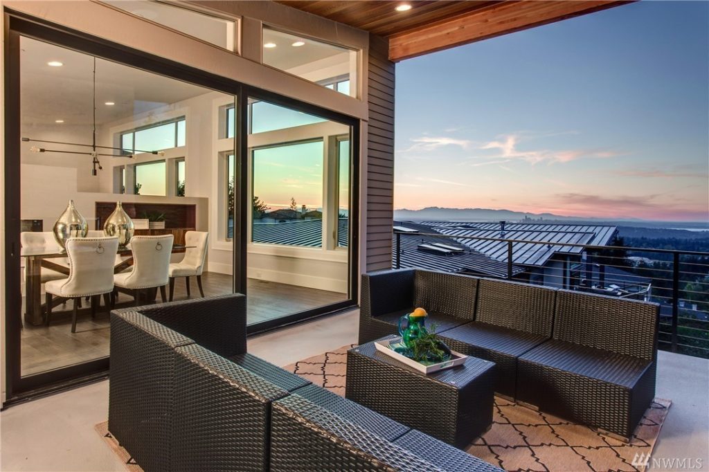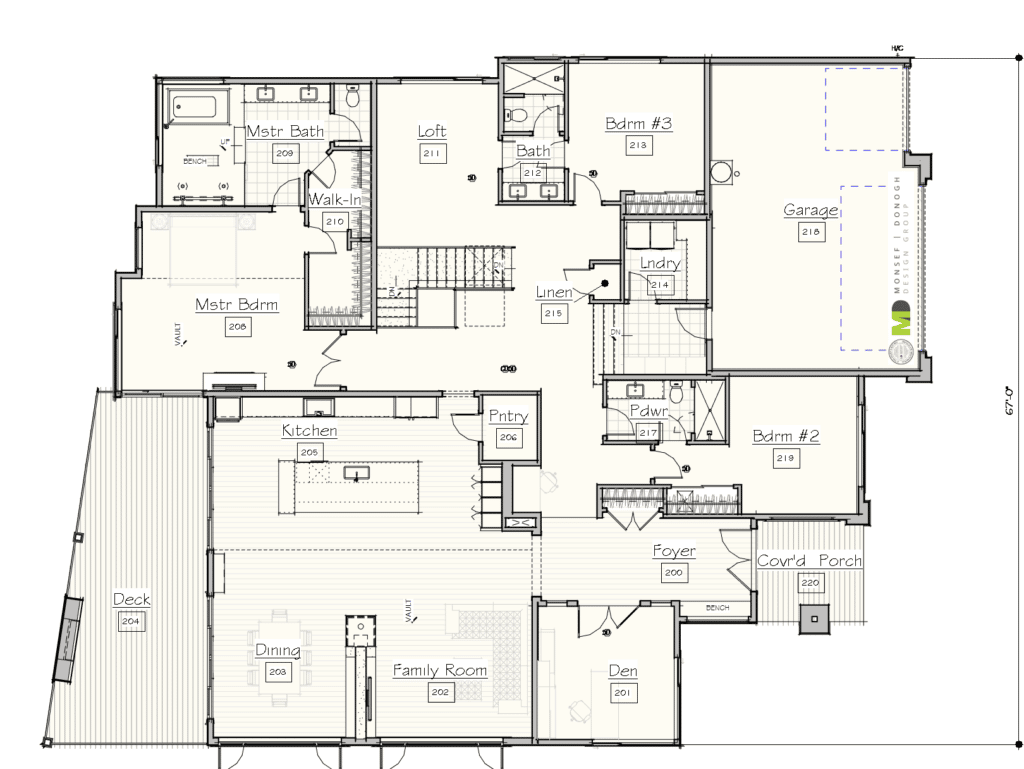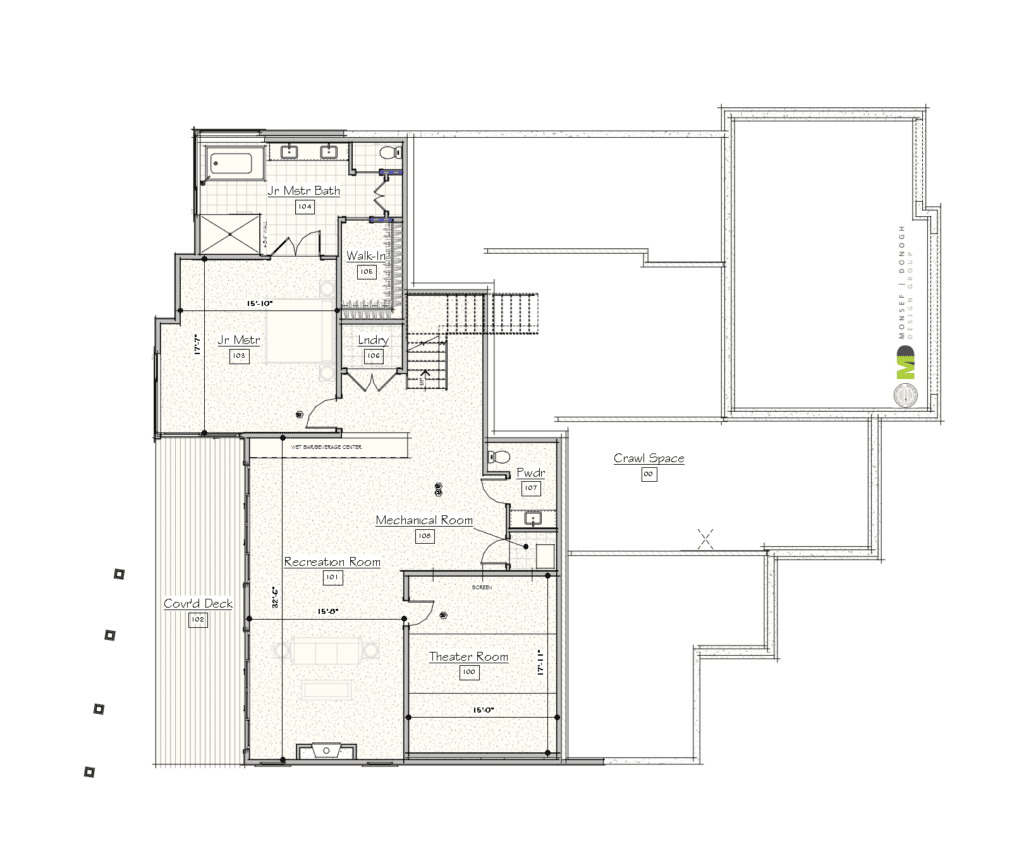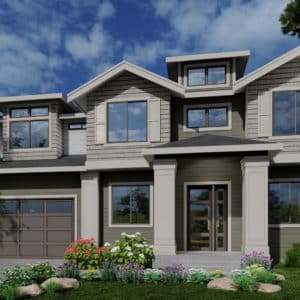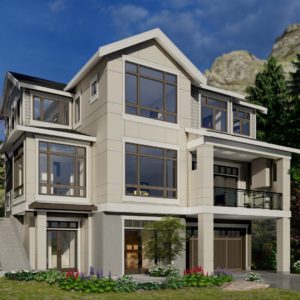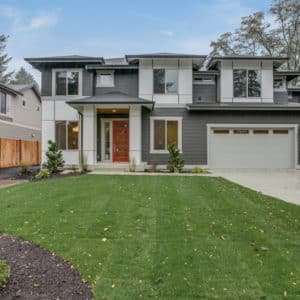Plan# 5498-67
Product Total Area sq ft : 5498Product Depth (feet) : 79'
Product Width (feet) : 67'
Product Bedrooms 4
Product Bathrooms 4.5
Product Stories 2 Story Home Plans
Product Garage Size 3 Car Garage House Plans
Product Foundation Type Crawl Space
, Daylight Basement
Get This Plan
Boren Heights
Boren Heights
This 5,498 sq. ft. Contemporary Rambler has an open ‘great room’ concept allowing interaction between the family room, kitchen, and nook, while a back Deck offers 440 sq. ft. of outdoor space for a BBQ. Kick back and read a book in the Den or fold out the optional murphy bed or relax in your private tub in the master suite, which also boasts a generous shower, two sinks, and a walk-in closet.
Head downstairs in your optional elevator to find a Jr Master Suite with its own 5 fixture bath & walk-in closet. Grab a drink from the optional beverage center, play a game in the recreation room or head into the Theater for a movie!
Plan Specifications:
Main Floor: 3,585Sq.Ft.
Lower Deck: 295 Sq.Ft.
Main: 10 Ft.
Bedrooms: 4
Optional Bedrooms: 1
This plan can be customized!
Let us know your desired changes and get a free quote. Click the button or call us now at (206) 612-8647.Plan Details
| Bathrooms | |
|---|---|
| Bedrooms | |
| Depth (feet) | 79' |
| Design Features | Den / Office, Great Room, Lanai/Covered Outdoor Living, Recreation Room, View Lot – Side |
| Foundation Type | Crawl Space, Daylight Basement |
| Garage Size | |
| Garage Location | Front Load |
| SquareFeet (series) | 5000 – 5999 |
| Stories | |
| Total Area sq ft | 5498 |
| Width (feet) | 67' |
| Width (series) | 60' to 69' |

