Great Room
The term ‘Great Room’ denotes an open “living” space, a centralized area of the house that combines the specific functions of several of the more traditional rooms such as the living room, family room, study, and dining room.
Showing 1–9 of 29 results
-
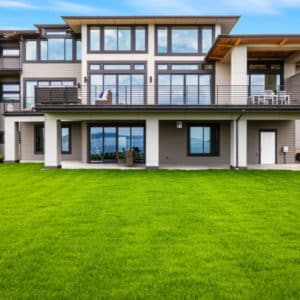
Adelaide Crest
- Bathrooms: 7
- Bedrooms: 5+
- Depth (feet): 85
- Design Features: Best Selling Plan, Den / Office, Great Room, Lanai/Covered Outdoor Living, Mudroom, Recreation Room, Theater, View Lot - Rear, Wide Lot
- Foundation Type: Daylight Basement
- Garage Size: 3 Car Garage House Plans
- Garage Location: Front Load
- SquareFeet (series): 6000 - 6999
- Stories: 3
- Total Area sq ft: 6646
- Width (feet): 96'
- Width (series): 90' to 99'
-
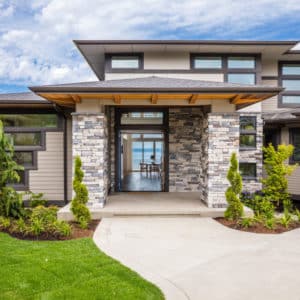
Adelaide Peak
- Bathrooms: 6
- Bedrooms: 4
- Depth (feet): 85
- Design Features: Best Selling Plan, Den / Office, Great Room, Lanai/Covered Outdoor Living, Mudroom, Recreation Room, Theater, View Lot - Rear, Wide Lot
- Foundation Type: Daylight Basement
- Garage Size: 3 Car Garage House Plans
- Garage Location: Front Load
- SquareFeet (series): 6000 - 6999
- Stories: 3
- Total Area sq ft: 6798
- Width (feet): 96'
- Width (series): 90' to 99'
-
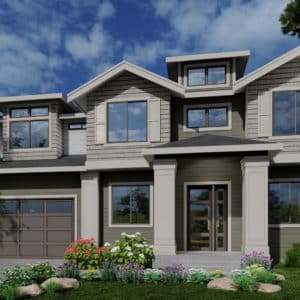
Atlantic
- Bathrooms: 2.75
- Bedrooms: 4, 5, 5+
- Depth (feet): 42'
- Design Features: Bonus Room, Bonus Room/Optional Bedroom, Den / Office, Great Room
- Foundation Type: Crawl Space
- Garage Size: 2 Car Garage House Plans, 3 Car Tandem
- Garage Location: Front Load
- SquareFeet (series): 2000 - 2999
- Stories: 2 Story Home Plans
- Total Area sq ft: 2833
- Width (feet): 50'
- Width (series): 50' to 59'
-
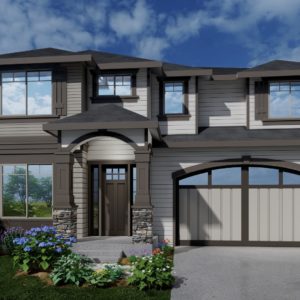
Blanca
- Bathrooms: 3
- Bedrooms: 5, 5+
- Depth (feet): 56.5'
- Design Features: Bonus Room, Bonus Room/Optional Bedroom, Den / Office, Great Room, Guest Bedroom
- Foundation Type: Crawl Space
- Garage Size: 2 Car Garage House Plans
- Garage Location: Front Load
- SquareFeet (series): 3000 - 3999
- Stories: 2 Story Home Plans
- Total Area sq ft: 3269
- Width (feet): 41'
- Width (series): 40' to 49'
-
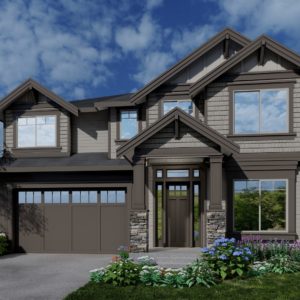
Blanca Crest
- Bathrooms: 3
- Bedrooms: 5, 5+
- Depth (feet): 56.5'
- Design Features: Bonus Room, Bonus Room/Optional Bedroom, Den / Office, Great Room, Guest Bedroom
- Foundation Type: Crawl Space
- Garage Size: 2 Car Garage House Plans
- Garage Location: Front Load
- SquareFeet (series): 3000 - 3999
- Stories: 2 Story Home Plans
- Total Area sq ft: 3269
- Width (feet): 41'
- Width (series): 40' to 49'
-
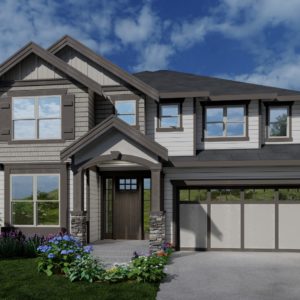
Blanca Peak IIc
- Bathrooms: 3
- Bedrooms: 5, 5+
- Depth (feet): 49'
- Design Features: Bonus Room, Bonus Room/Optional Bedroom, Den / Office, Great Room, Guest Bedroom
- Foundation Type: Crawl Space
- Garage Size: 3 Car Garage House Plans
- Garage Location: Front Load
- SquareFeet (series): 2000 - 2999
- Stories: 2 Story Home Plans
- Total Area sq ft: 2930
- Width (feet): 50'
- Width (series): 50' to 59'
-
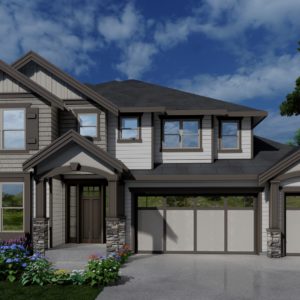
Blanca Peak IIIc
- Bathrooms: 3
- Bedrooms: 5, 5+
- Depth (feet): 49'
- Design Features: Bonus Room, Bonus Room/Optional Bedroom, Den / Office, Great Room, Guest Bedroom
- Foundation Type: Crawl Space
- Garage Size: 2 Car Garage House Plans
- Garage Location: Front Load
- SquareFeet (series): 2000 - 2999
- Stories: 2 Story Home Plans
- Total Area sq ft: 2930
- Width (feet): 50'
- Width (series): 50' to 59'
-
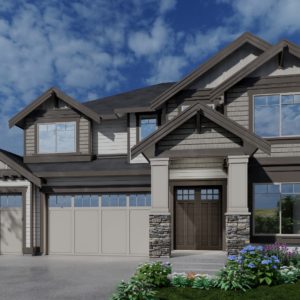
Blanca Ridge
- Bathrooms: 3
- Bedrooms: 5, 5+
- Depth (feet): 56.5'
- Design Features: Bonus Room, Bonus Room/Optional Bedroom, Den / Office, Great Room, Guest Bedroom
- Foundation Type: Crawl Space
- Garage Size: 3 Car Garage House Plans
- Garage Location: Front Load
- SquareFeet (series): 3000 - 3999
- Stories: 2 Story Home Plans
- Total Area sq ft: 3269
- Width (feet): 50'
- Width (series): 40' to 49'
-
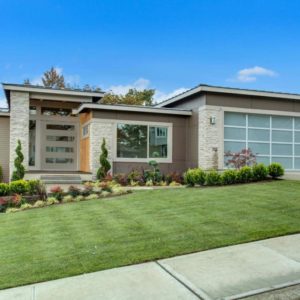
Boren Heights
- Bathrooms: 4.5
- Bedrooms: 4
- Depth (feet): 79'
- Design Features: Den / Office, Great Room, Lanai/Covered Outdoor Living, Recreation Room, View Lot - Side
- Foundation Type: Crawl Space, Daylight Basement
- Garage Size: 3 Car Garage House Plans
- Garage Location: Front Load
- SquareFeet (series): 5000 - 5999
- Stories: 2 Story Home Plans
- Total Area sq ft: 5498
- Width (feet): 67'
- Width (series): 60' to 69'
