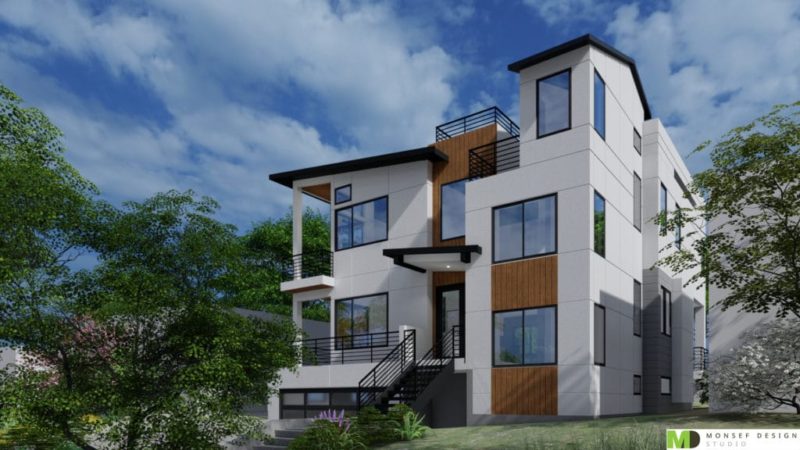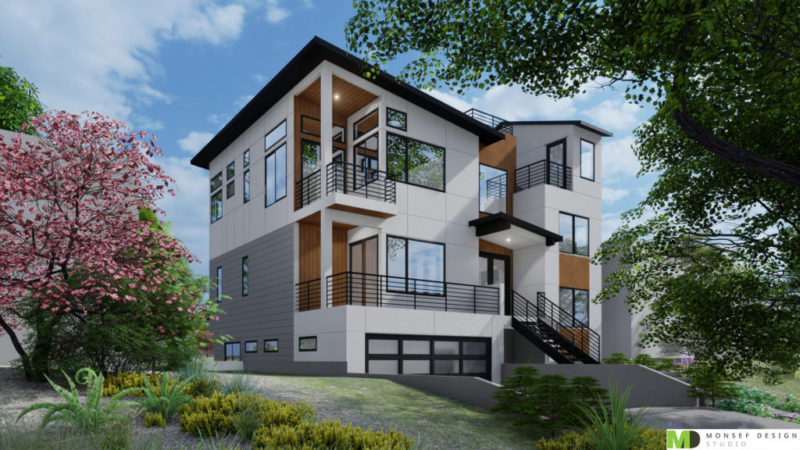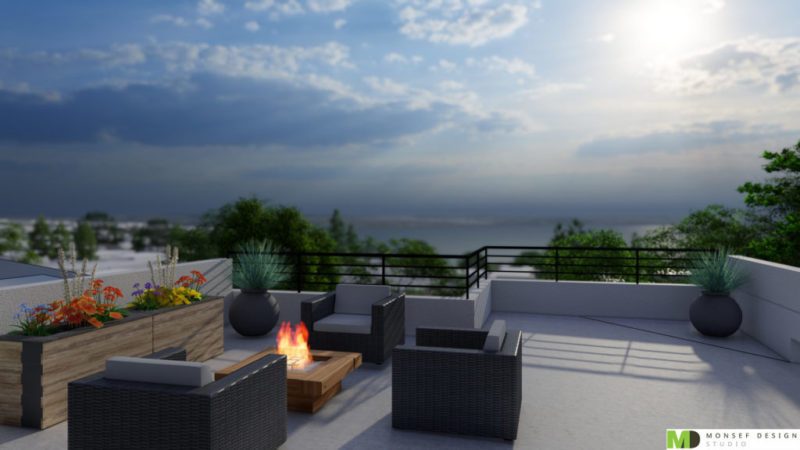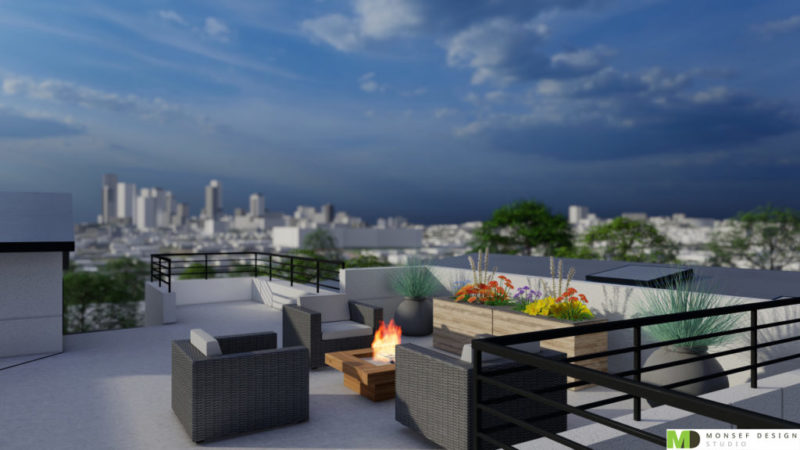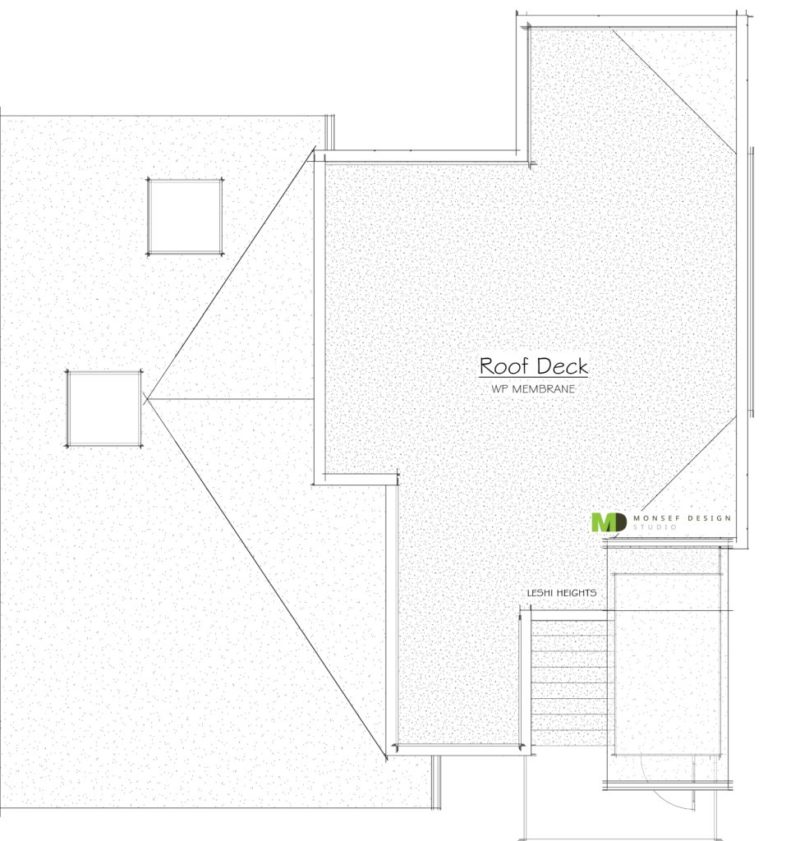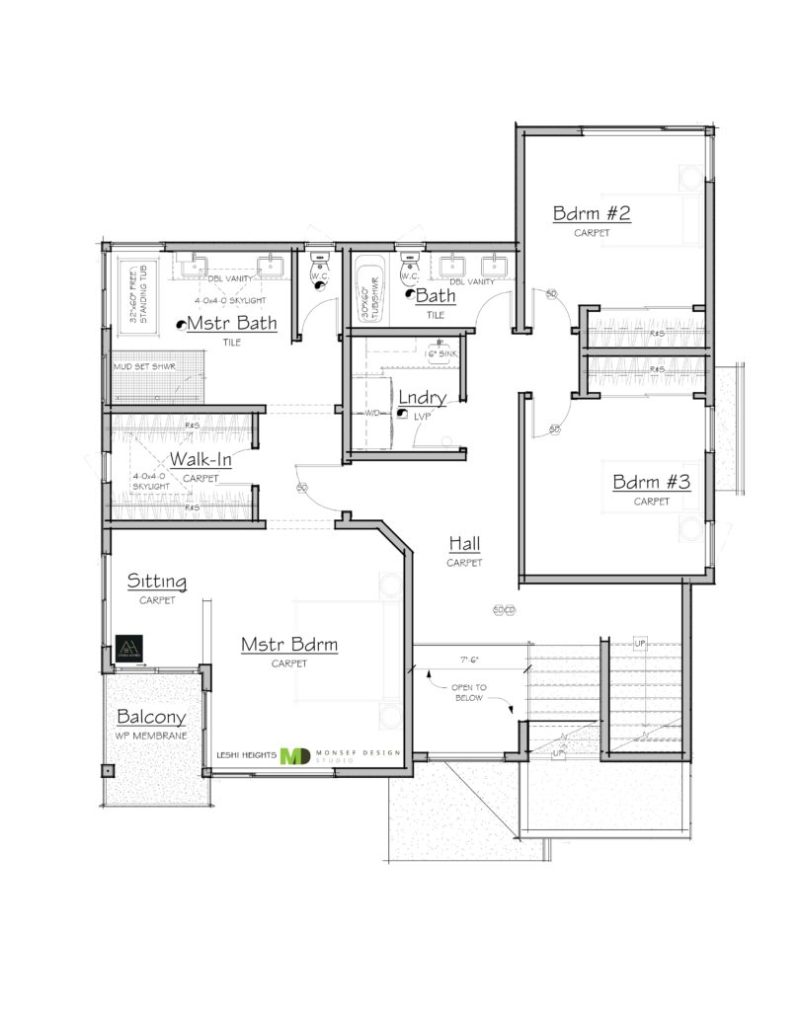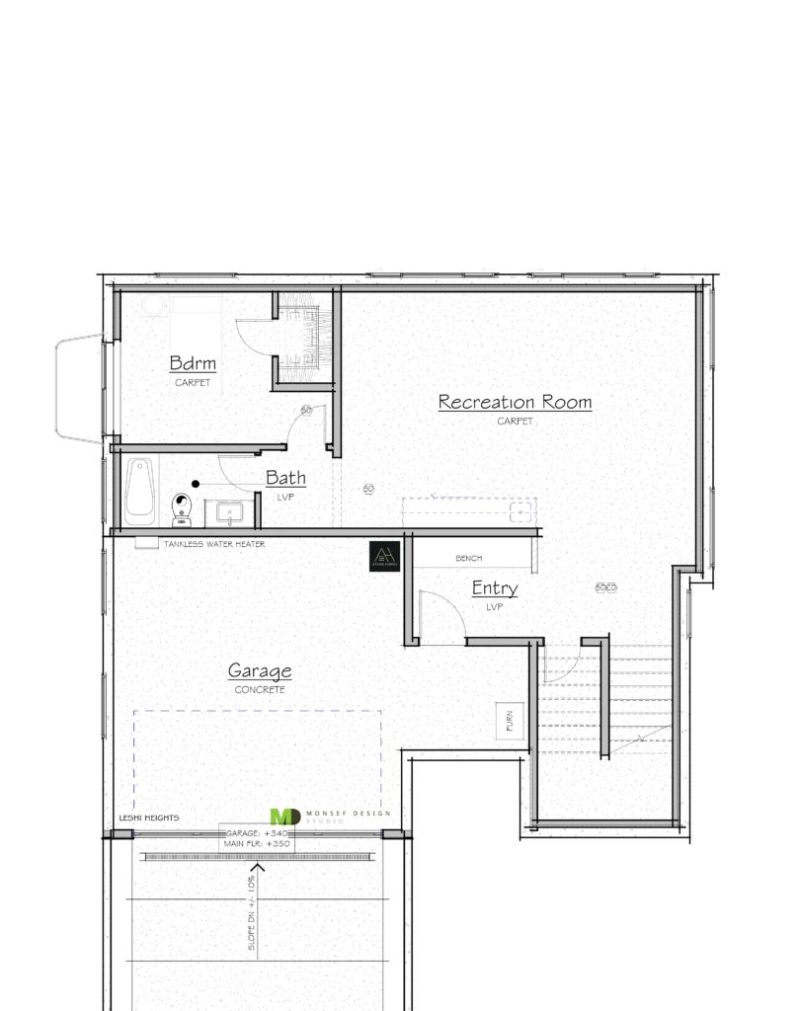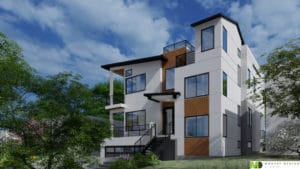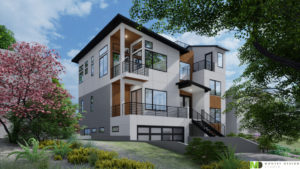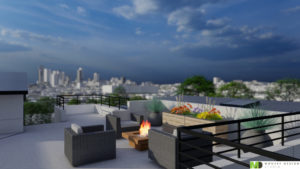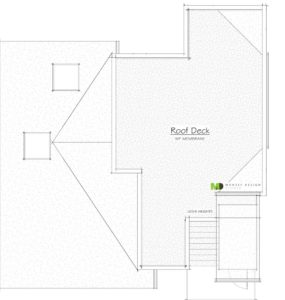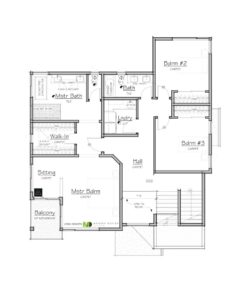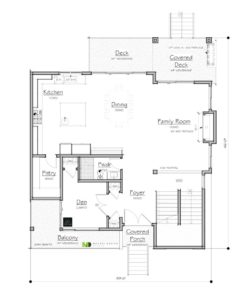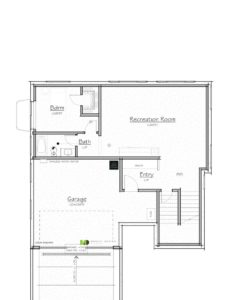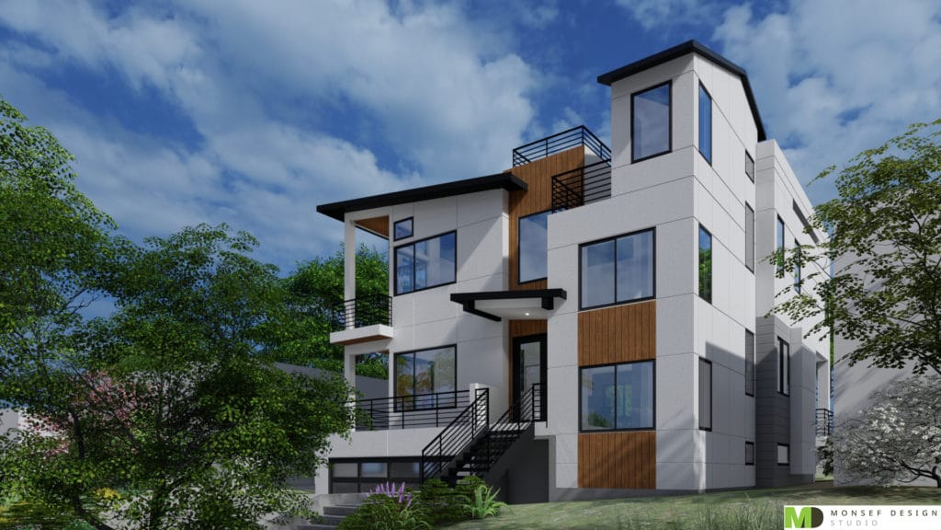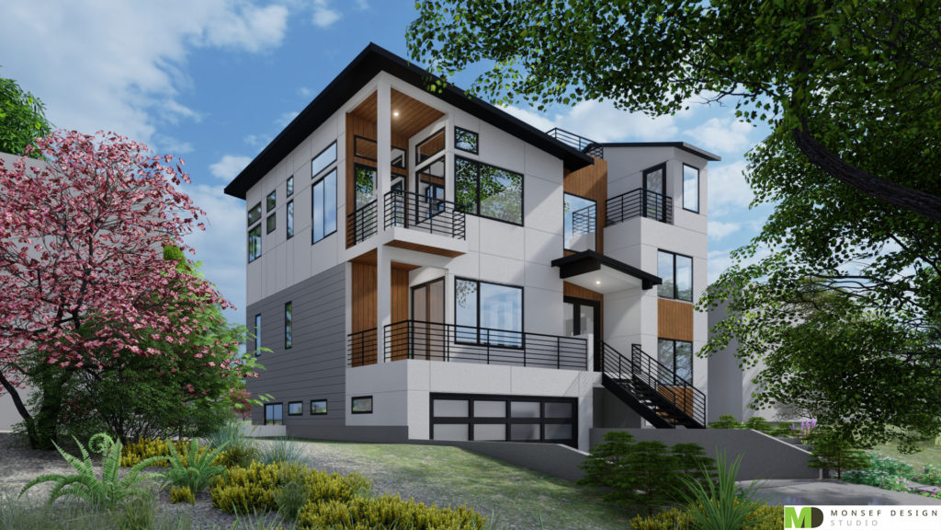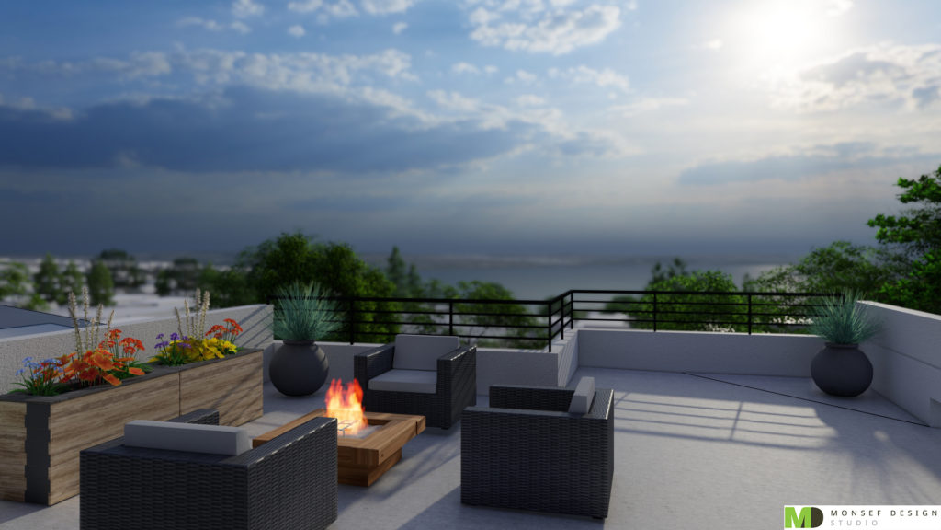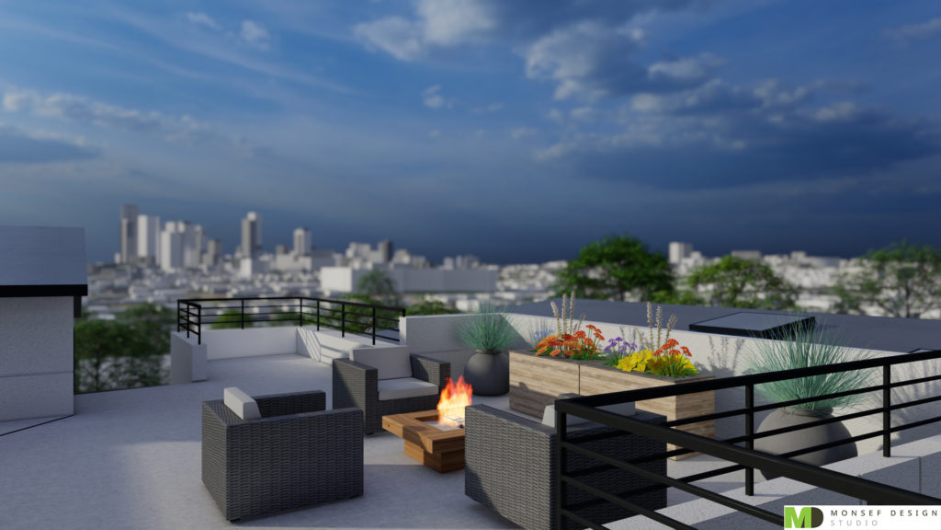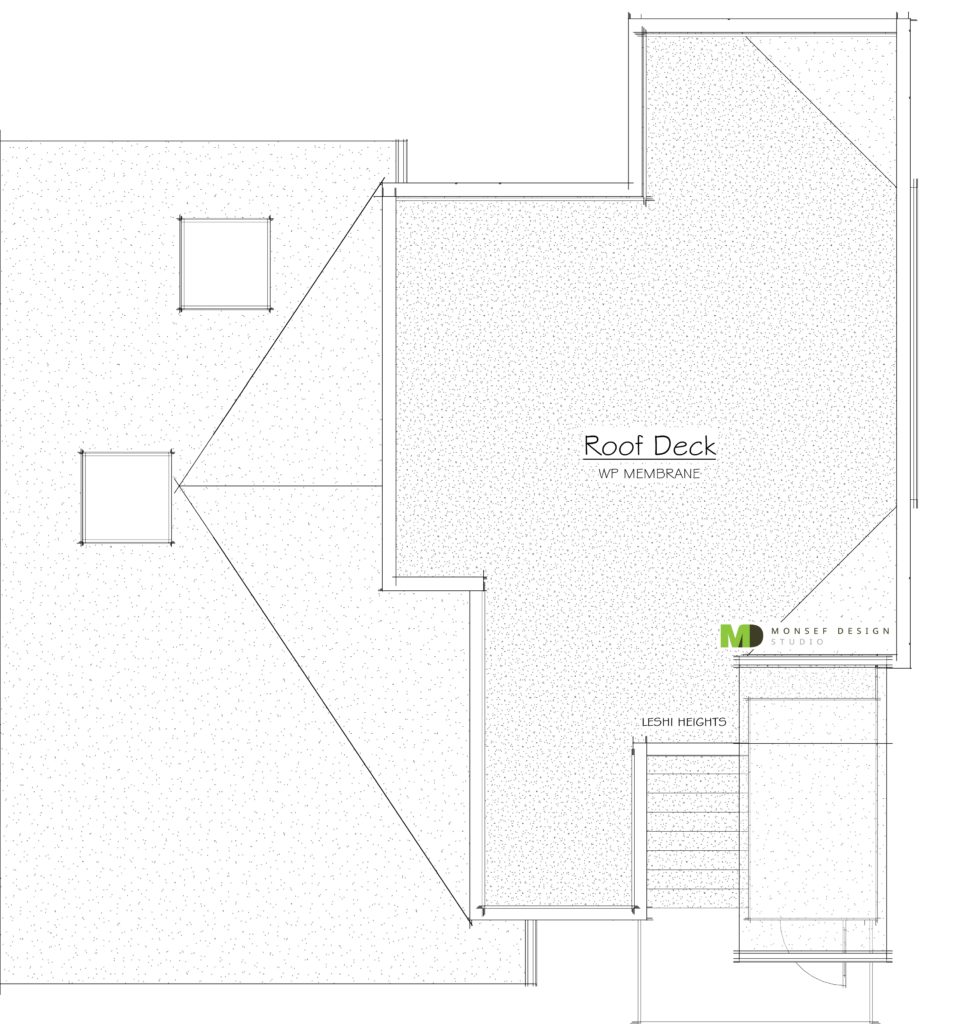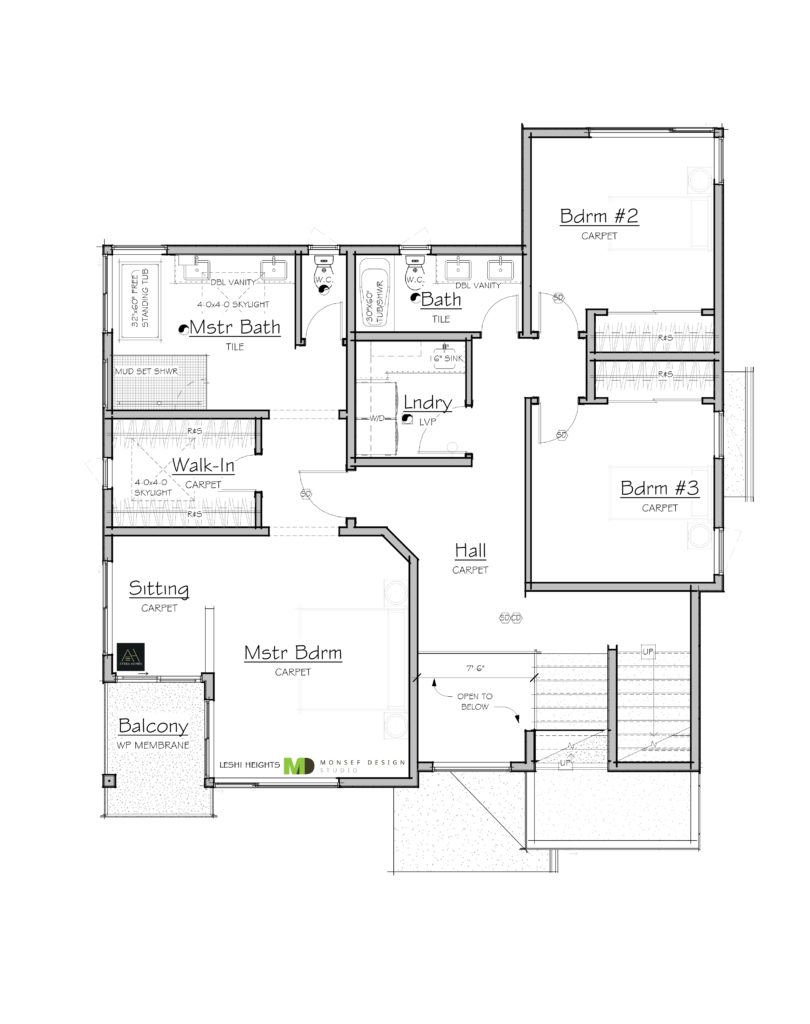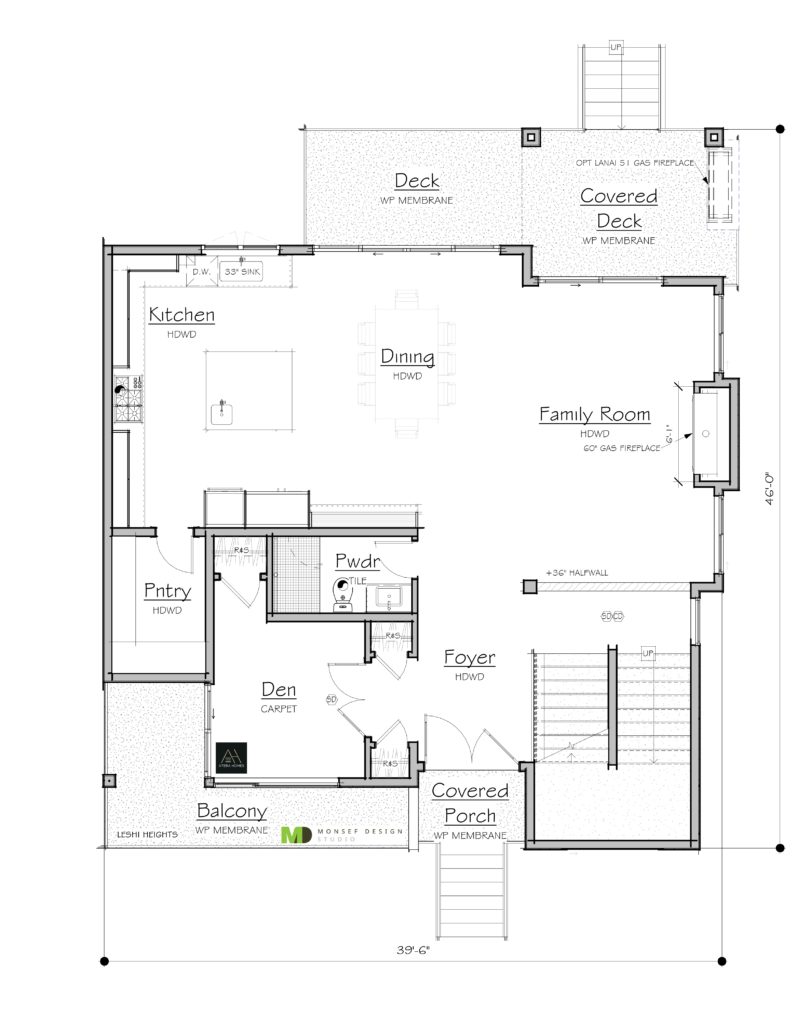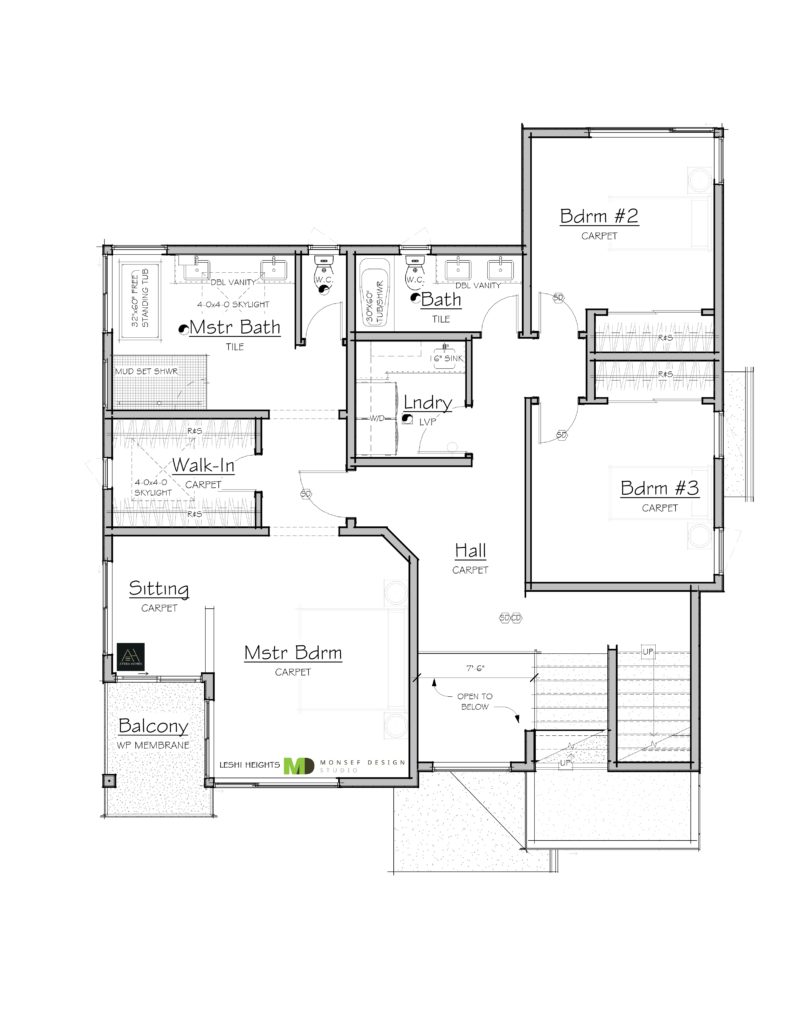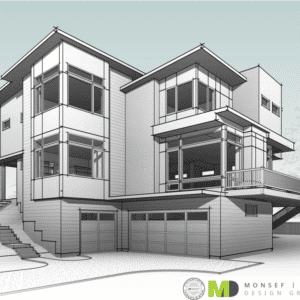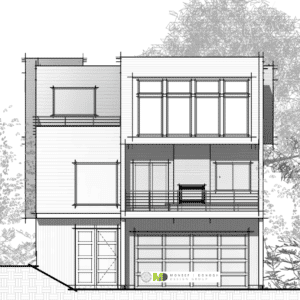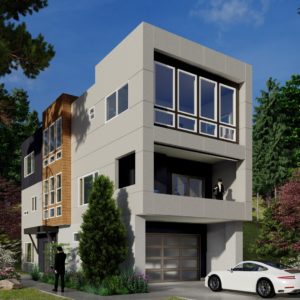Plan# 3422-40
Product Total Area sq ft : 3422Product Depth (feet) : 46
Product Width (feet) : 40'
Product Bedrooms 4
Product Bathrooms 3.75
Product Stories 3
Product Garage Size 2 Car Garage House Plans
Product Foundation Type Basement
Get This Plan
Leschi Heights
Leschi Heights
Need a sizeable place to raise a family and grow? Don’t worry, we’ve got you covered! Leschi heights is a Seattle modern house plan supporting a three-story modern house with detailed features such as a drive-under two-car garage, recreation rooms, a rooftop deck, and a front and rear view lot.
If you’re looking for the right house plan for construction in a tranquil Seattle neighborhood suitable for startup families, then Leschi’s house plan is the best go-to plan. Our house plan includes various styles to fit your preference and covers a total area of 3422 Sq. Ft.
Amenities
- Bedrooms: 4
- Den/Guest Bedroom: 1
- Full Baths: 3
- 3/4 Baths: 1
Plan Specifications:
Lower Floor: 831 Sq.Ft.
Covered Porch: 33 Sq.Ft.
Lower: 9′-6″ Ft.
Ground Floor
This fantastic, eye-catching, detailed plan is sure to turn heads. Before you make your way through the main entrance, you’ll notice the balcony on your left-hand side, and as you walk in, you’ll notice the den to your left, the dining area directly ahead. There is also a modern concept kitchen area to the right and a family room to the dining area’s right, and you can also access the covered deck beyond the family room.
The Basement
The ground floor is fitted with stairs that lead to the basement and the second floor. The basement features a drive-under, two-car garage, a bedroom with an adjacent bathroom, and a sizeable recreation room.
The First Floor
The first floor features a spacious master bedroom with a beautifully designed master bathroom, a walk-in closet, a laundry area, a sitting area, and its balcony. The master bathroom is fitted with a 32″ by 60″ free-standing bathtub, a mud set shower, and an isolated water closet. The floor also has two more bedrooms with a shared bathroom fitted with a bathtub and a toilet. The floor also has a hallway that provides access to the stairway with stairs leading to the roof deck.
The Roof Deck
The roof deck adds more living space and value to your home and is definitely worth the cost. It is the ideal space for entertainment, and it provides you with an unforgettable panoramic view of the mesmerizing setting sun on Seattle’s beautiful landscape.
Conclusion – Leschi Heights
The Seattle modern house plan is great for young families with its open design, large windows great for letting in lots of natural light, spacious interiors, and simple proportions. If you’re looking to move to Seattle, then this could be your perfect dream house.
Plan Features
- Large Master Bedroom & Walk-In Closet
- Open/Great Room Concept
- Den/Home Office
- Large Recreation Room
- Large Roof Top Deck
This plan can be customized!
Let us know your desired changes and get a free quote. Click the button or call us now at (206) 612-8647.Plan Details
| Bathrooms | |
|---|---|
| Bedrooms | |
| Depth (feet) | 46 |
| Design Features | Den / Office, Garage Under, Great Room, Lanai/Covered Outdoor Living, Mudroom, Recreation Room, Roof Top Deck, View Lot – Front, View Lot – Rear |
| Foundation Type | Basement |
| Garage Size | |
| Garage Location | Drive Under |
| SquareFeet (series) | 3000 – 3999 |
| Stories | |
| Total Area sq ft | 3422 |
| Width (feet) | 40' |
| Width (series) | 40' to 49' |
Get This Plan
"*" indicates required fields

