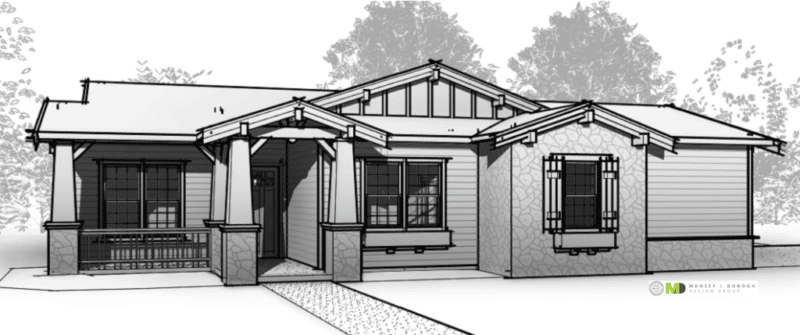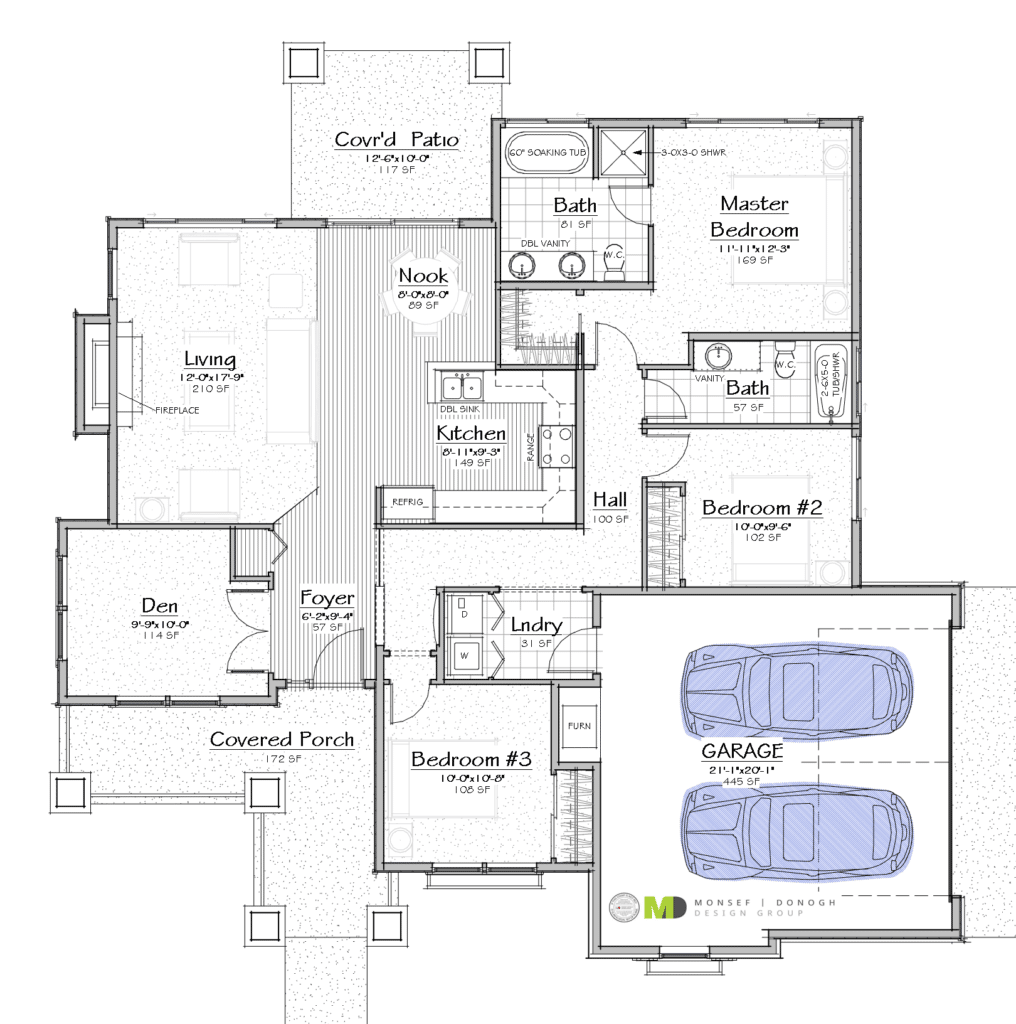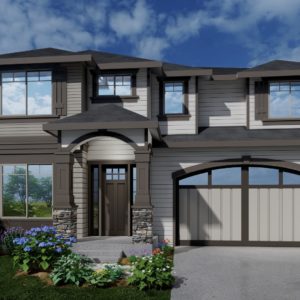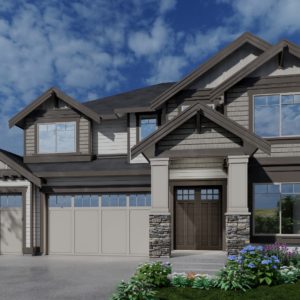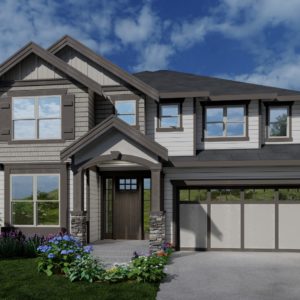Plan# 54-1509
Product Total Area sq ft : 1509Product Depth (feet) : 54'
Product Width (feet) : 54'
Product Bedrooms 3
Product Stories 1
Product Garage Size 2 Car Garage House Plans
Product Foundation Type Crawl Space
Get This Plan
The Bresada
The Bresada
This 1,509 sq. ft. Craftsmen Rambler has an open ‘great room’ concept allowing interaction between the family room, kitchen, and nook, while a back porch offers outdoor space for a BBQ. Kick back and rear a book in the Den or relax in your private tub in the master suite, which also boasts a separate shower, two sinks, and a walk-in closet. Two more bedrooms share the hall bath.
Plan Specifications:
Size
Main Floor: 1,509 Sq.Ft.
Main Floor: 1,509 Sq.Ft.
Garage Area: 463 Sq.Ft.
Covered Patio: 124 Sq.Ft.
Covered Porch: 182 Sq.Ft.
Covered Patio: 124 Sq.Ft.
Covered Porch: 182 Sq.Ft.
Ceiling
Main 10: Ft.
Main 10: Ft.
Amenities
Bedrooms: 3
Full Baths: 2
Bedrooms: 3
Full Baths: 2
Additional Images
Modify This Plan
This plan can be customized!
Let us know your desired changes and get a free quote. Click the button or call us now at (206) 612-8647.Plan Details
| Bedrooms | |
|---|---|
| Depth (feet) | 54' |
| Design Features | |
| Foundation Type | Crawl Space |
| Garage Size | |
| Garage Location | Side Load |
| SquareFeet (series) | 0 – 1999 |
| Stories | |
| Total Area sq ft | 1509 |
| Width (feet) | 54' |
| Width (series) | 50' to 59' |

