Modern House Plans
Do you want to build your custom dream home in a great, tranquil neighborhood that’s just right for raising a family? Are looking to construct your dream home? Finding the best modern house plans for your home can be tricky.
We specialize in concept planning and modern design. We’ll begin by explaining what modern house plans entail and help you through the entire process.
What is a Modern House Plan?
Modern house plans are all about space, light, simple designs with clear lines, and geometric elements. They are meant to make your home look elegant without being too obvious. To achieve this, the design is kept simple while the spacing and lighting bring out its elegance.
Showing all 6 results
-
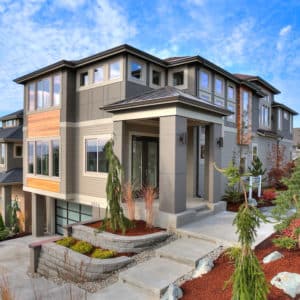
The Bryan
- Bedrooms: 4
- Bathrooms: 2.75
- Depth (feet): 67.5'
- Design Features: Best Selling Plan, Bonus Room, Den / Office, Garage Under, Great Room, Lanai/Covered Outdoor Living, View Lot - Rear
- Foundation Type: Daylight Basement
- Garage Size: 3 Car Tandem
- Garage Location: Drive Under
- SquareFeet (series): 3000 - 3999
- Stories: 3
- Total Area sq ft: 3545
- Width (feet): 32'
- Width (series): 30' to 39'
-
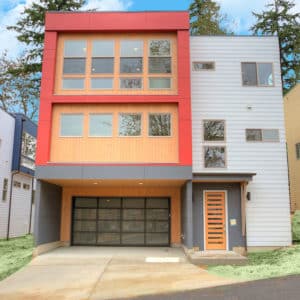
The Everest
- Bathrooms: 3.25
- Bedrooms: 3
- Depth (feet): 51'
- Design Features: Best Selling Plan, Garage Under, Great Room, Lanai/Covered Outdoor Living, Recreation Room
- Foundation Type: Daylight Basement
- Garage Size: 2 Car Garage House Plans
- Garage Location: Drive Under
- SquareFeet (series): 3000 - 3999
- Stories: 3
- Total Area sq ft: 3860
- Width (feet): 36'
- Width (series): 30' to 39'
-
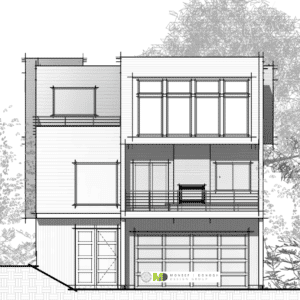
Evergreen Crest
- Bathrooms: 3.5
- Bedrooms: 3
- Depth (feet): 49'
- Design Features: Bonus Room/Optional Bedroom, Den / Office, Garage Under, Lanai/Covered Outdoor Living
- Foundation Type: Daylight Basement
- Garage Size: 2 Car Garage House Plans
- Garage Location: Drive Under
- SquareFeet (series): 3000 - 3999
- Stories: 3
- Total Area sq ft: 3141
- Width (feet): 35'
- Width (series): 30' to 39'
-
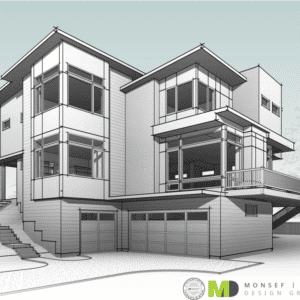
Roanoke
- Bathrooms: 4
- Bedrooms: 4
- Depth (feet): 52'
- Design Features: Den / Office, Garage Under, Great Room, Recreation Room, View Lot - Side
- Foundation Type: Daylight Basement
- Garage Size: 3 Car Garage House Plans
- Garage Location: Drive Under
- SquareFeet (series): 4000 - 4999
- Stories: 3
- Total Area sq ft: 4174
- Width (feet): 52'
- Width (series): 50' to 59'
-
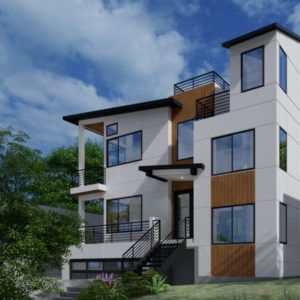
Leschi Heights
- Bathrooms: 3.75
- Bedrooms: 4
- Depth (feet): 46
- Design Features: Den / Office, Garage Under, Great Room, Lanai/Covered Outdoor Living, Mudroom, Recreation Room, Roof Top Deck, View Lot - Front, View Lot - Rear
- Foundation Type: Basement
- Garage Size: 2 Car Garage House Plans
- Garage Location: Drive Under
- SquareFeet (series): 3000 - 3999
- Stories: 3
- Total Area sq ft: 3422
- Width (feet): 40'
- Width (series): 40' to 49'
-
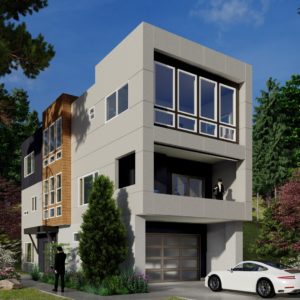
Finn
- Bathrooms: 3.5
- Bedrooms: 3
- Depth (feet): 55'
- Design Features: Garage Under, Great Room
- Foundation Type: Daylight Basement
- Garage Size: 2 Car Garage House Plans
- Garage Location: Front Load
- SquareFeet (series): 2000 - 2999
- Stories: 3
- Total Area sq ft: 2542
- Width (feet): 20'
- Width (series): 20' to 29'
Modern Houses Exterior Design Features
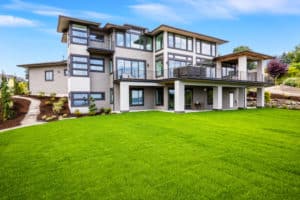
Colors
Modern houses have a neutral color palette that adds to their simplicity and uniqueness. Besides the natural materials used in the construction, you could use simple textures and neutral, natural tones that draw attention to the modern home’s unique architectural design.
Clean Geometry
As time goes by, more people find themselves decluttering and getting rid of the noise. This is not so different in modern architecture. Modern house plans have come to embrace simplicity by using clean lines and geometric patterns on the exterior of the house. This often helps the house stand out from the various shapes found in nature.
Huge Windows
One other thing that makes modern houses stand out from other forms of housing architecture is their huge windows. The design is meant to allow more natural light to shine into the house, which also serves as an eco-friendly effort to save energy. Fresh cool air is also facilitated since the windows are open for many hours during the day.
Porch
Adding a porch to your modern home serves as a way to add some character to the otherwise geometric shapes of your home’s exterior. However, a patio could also serve a practical purpose, such as extra storage space, especially if your home does not much in the first place.
Modern Houses Interior Design Features
Open Floor Concept
The open floor concept is, perhaps, one of the most defining features of modern house plans. Removing walls that separate rooms emphasizes openness, allows more light to flow into the home, and makes the modern home’s interior simpler as well. This strategy helps families feel closer even when they are doing various activities in the home.
Minimalistic Decoration
Since modern homes are all about simplicity, you will find minimal ornamentation on the walls. The color palette for modern houses’ interiors is often neutral, in the grayish-white spectrum, emphasizing appointed spaces such as the play area or the entertainment area.
Windows With Views
Even though the windows are meant to allow more light to flow into the home, they are also placed strategically to allow for great views out of the house.
Modern Houses Square Footage
The best modern house plans could sit on a wide range of square feet starting from 99 sq. ft. to 9000 sq. ft. However, the average area that can accommodate modern houses comfortably is around 2200 sq. ft. for a four-bedroomed, three-bath home. On the other hand, a two-story home could use 625 sq. ft. of space.
Why Choose a Modern House Plan?
Modern house plans are quite spacious. They provide you room for customization whenever you need to add more features to your home. The design is also aesthetically pleasing, and it is more likely to stay like that for a long time because of its simplicity. Modern house plans allow lots of light which makes them quite earth-friendly. They are also made with the idea of maximizing and recycling energy.
Learn more about modern house plans:
Conclusion
If you are looking to settle down and you’ve found yourself a nice spot, be sure to give us a call for some of the best modern house plans. Let us help you build your dream home.
Do you want a modern house plan?
