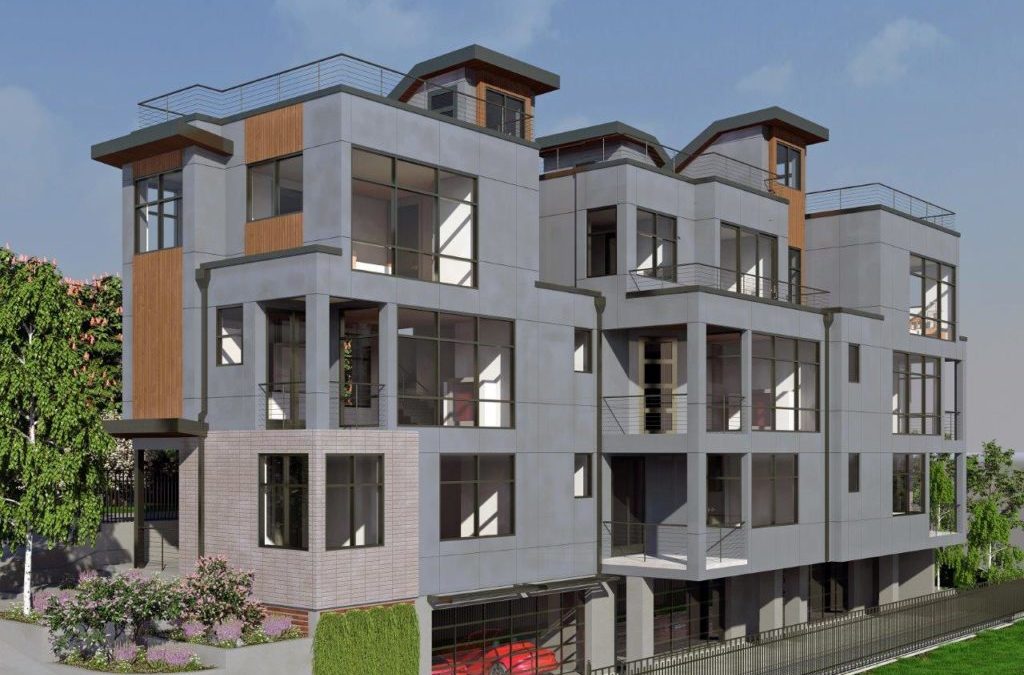906 3rd Ave. N in Seattle
Adding to the variety of home designs offered by Monsef Donogh Design Group is this beautiful, contemporary home that was planned specifically with the Seattle native in mind. It takes an and design team that is familiar with the area to plan a home with the Seattle city dweller in mind. This modern 1,716 square foot home, is built so that you can live in the city without sacrificing quietness and peaceful beauty.
The Monsef Donogh Design Team was able to take an area of land on a hill in Queen Anne and creatively design a home that builds upward into a spacious and airy environment with views from all floors. The captivating 400 square foot private rooftop makes use of its elevation with amazing views of the Seattle city skyline, and it provides a great space to entertain guests or for a quiet dinner retreat for two.
From the rooftop to the private three car parking garage below, this thoughtful home provides the perfect city dwelling experience. Large windows full of natural light enhance a home with clean and tasteful lines. Showing great detail to planning, the home features hardwood flooring throughout along with Lutron lighting and everything high-tech that one can imagine. The tasteful kitchen offers high end appliances and rich finishes in an open floor plan that flows into the eating area and the living room. Thinking forward, Monsef Donogh Design Group designed this home to be thoughtfully green, so that it can be enjoyed even more with it’s small ecological footprint.
With three generations of experience in the greater Seattle area, Monsef Donogh Design Group knows how to create a home that blends beautifully with the local area. This home will amaze you with its purposeful comfort, livability, and unique and stunning beauty. Monsef Donogh Design Group can design the perfect home for you in the Seattle area.

