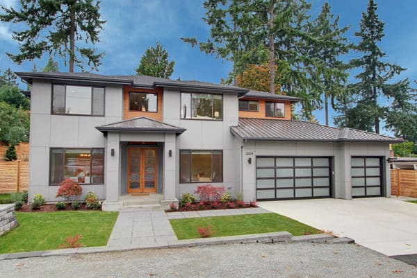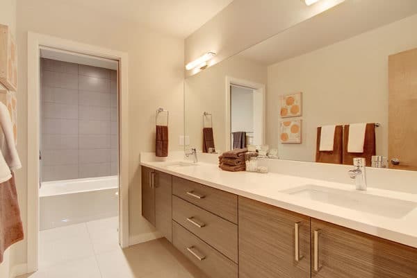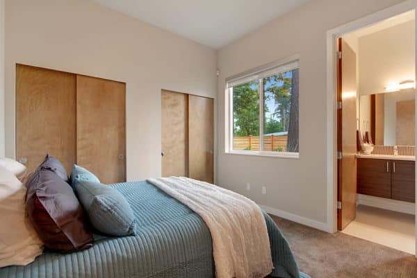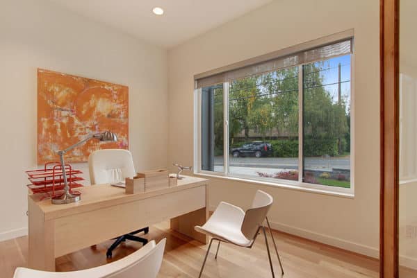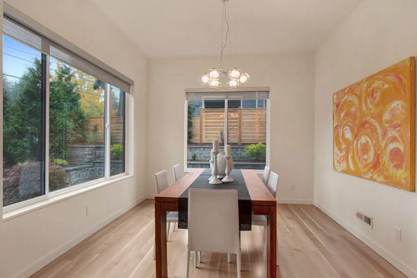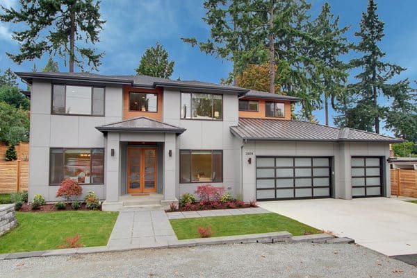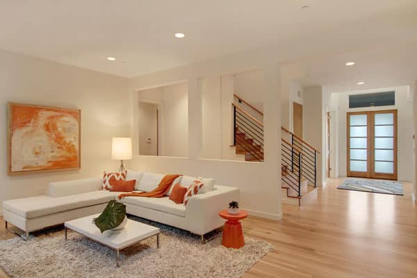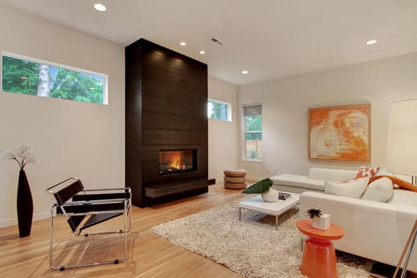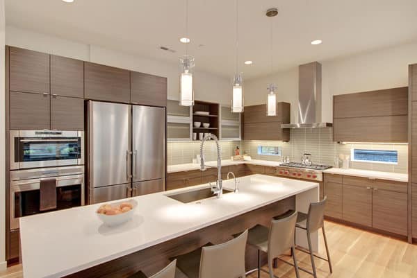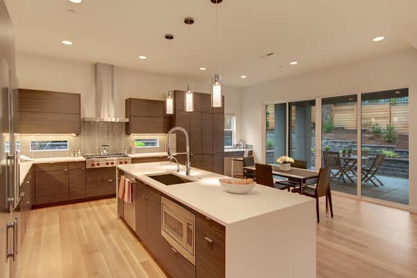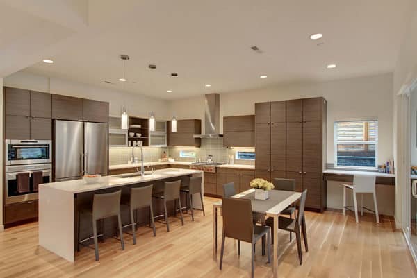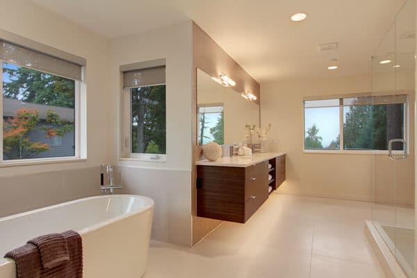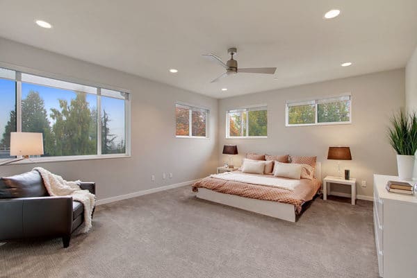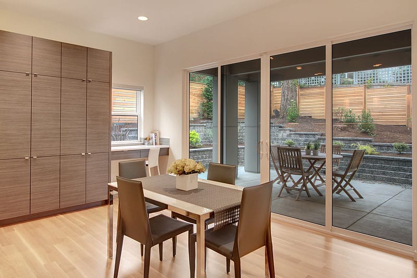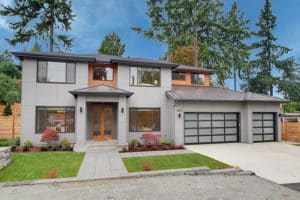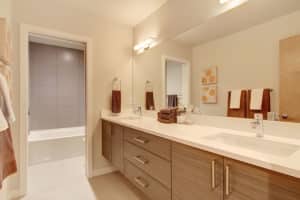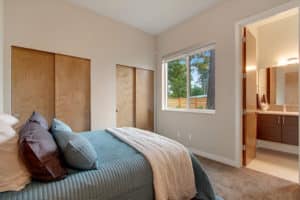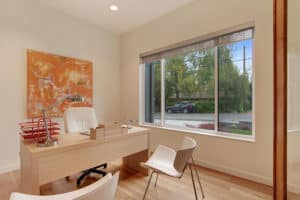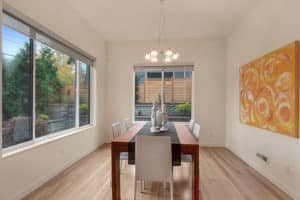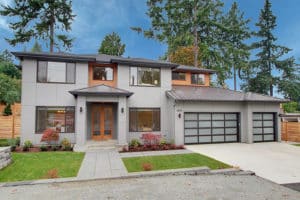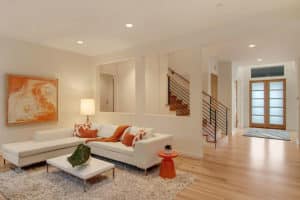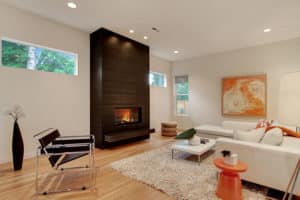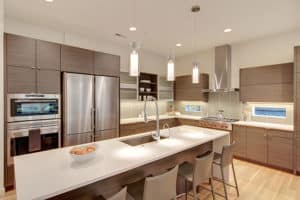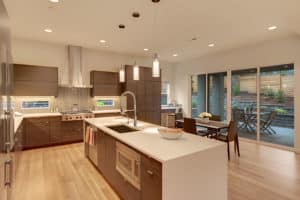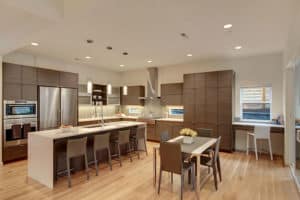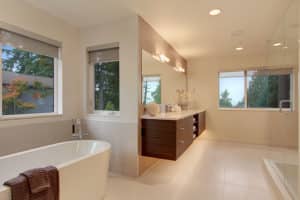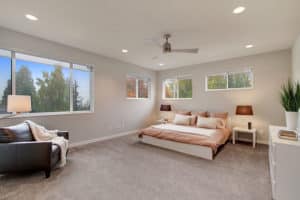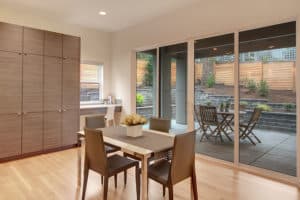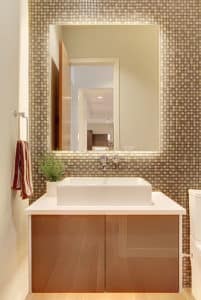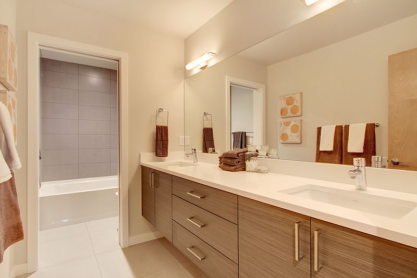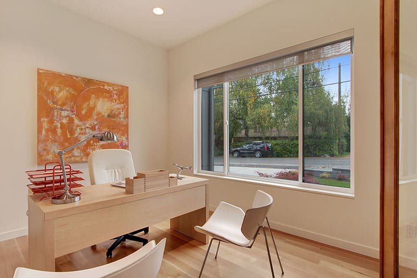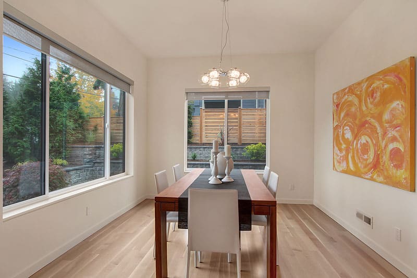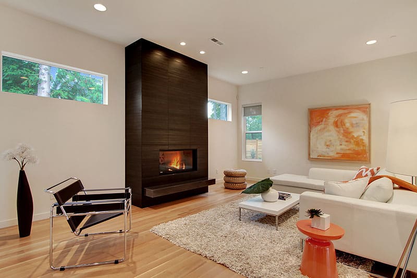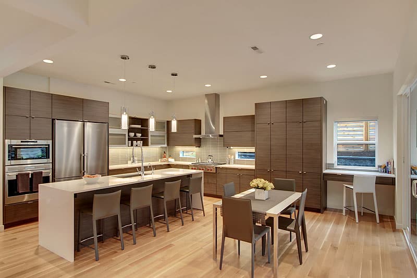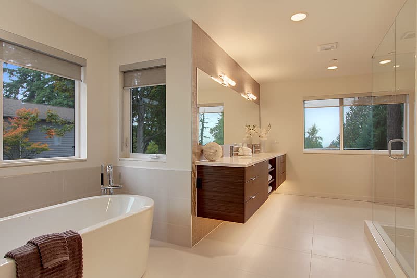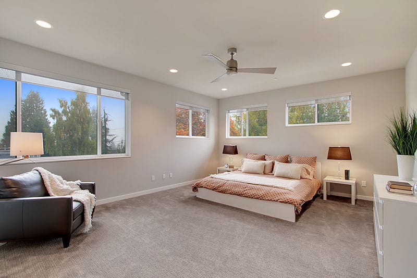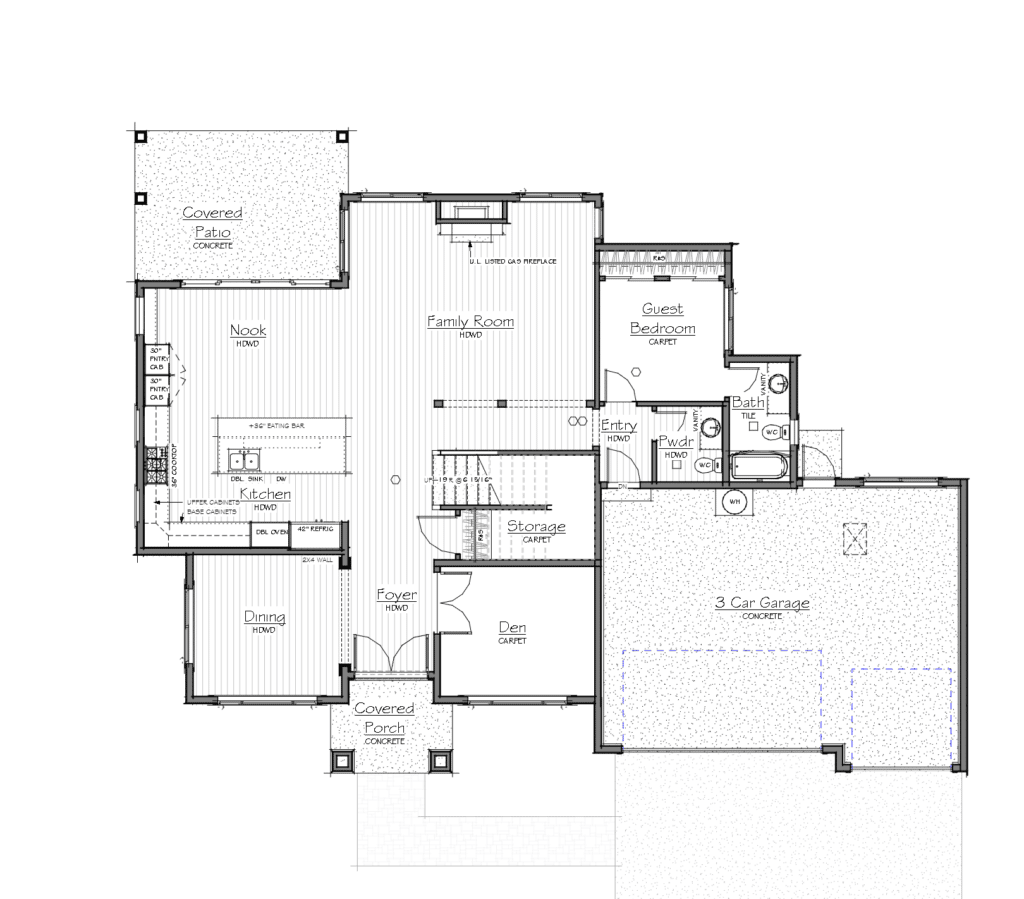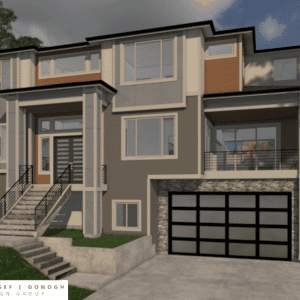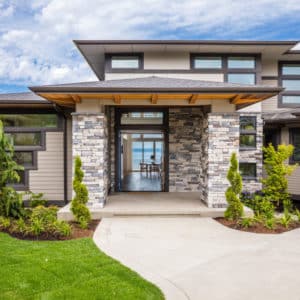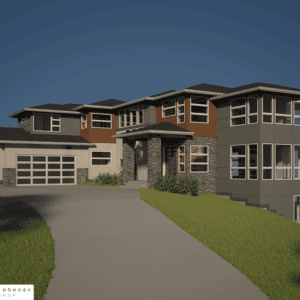Plan# 3391-67
Product Total Area sq ft : 3391Product Depth (feet) : 51.5'
Product Width (feet) : 67'
Product Bedrooms 4
Product Bathrooms 3.5
Product Stories 2 Story Home Plans
Product Garage Size 3 Car Garage House Plans
Product Foundation Type Crawl Space
Get This Plan
Mercer
Mercer
If you want to build a luxury home, all you have to do is get a house plan and look for the perfect location. However, while this may seem simple and straightforward, sometimes the process can become a bit complicated. Here we have one of our most popular luxury house plans.
Our designs and construction services are meant to help ease the process and make it easier for you to construct your dream home. If you are looking to build a luxury home, look at our Seattle Luxury House Plan & Bellevue Luxury House Plan.
Our luxury house plan covers a total area of 3,391 sq. ft., a depth of 51.1 ft., and a width of 67 ft. The Mercer is a luxury home that has four bedrooms, 3.5 bathrooms, and a crawl space-type three-car garage. The design also has plenty of space for maximum comfort and entertaining guests.
The luxury house plan also features a kitchen originally built by Scott Donogh Homes. The dream kitchen is accented by w/Sleek Abodian cabinets and electronic lifts, pental Quartz countertops with a waterfall edge, and Wolf appliances.
The luxury house also features a floor-to-ceiling fireplace, a spa-like master bath with a free-standing tub and rain shower, and a main floor guest suite. The design also has a covered patio, a den, a bonus upstairs living space, and custom window treatments.
Why live in Bellevue or Seattle?
Seattle, surrounded by mountains, water, and evergreen forests, has thousands of acres of parkland. With two of the most profitable technology companies, Microsoft and Amazon, headquartered in the city’s metropolitan area.
Conclusion
Bellevue and Seattle are great places for people who want to settle down and raise a family in an awesome neighbourhood. If you want an amazing luxury home, you could go for one of our luxury house plans. Have fun hunting, and get in touch with us if you have any questions!
Plan Specifications:
Main Floor: 1,636 Sq.Ft.
Covered Porch: 70 Sq.Ft.
Main 10: Ft.
Bedrooms: 4
This plan can be customized!
Let us know your desired changes and get a free quote. Click the button or call us now at (206) 612-8647.Plan Details
| Bathrooms | |
|---|---|
| Bedrooms | |
| Depth (feet) | 51.5' |
| Design Features | Best Selling Plan, Den / Office, Great Room, Lanai/Covered Outdoor Living, Wide Lot |
| Foundation Type | Crawl Space |
| Garage Size | |
| Garage Location | Front Load |
| SquareFeet (series) | 3000 – 3999 |
| Stories | |
| Total Area sq ft | 3391 |
| Width (feet) | 67' |
| Width (series) | 60' to 69' |
Get This Plan
"*" indicates required fields

