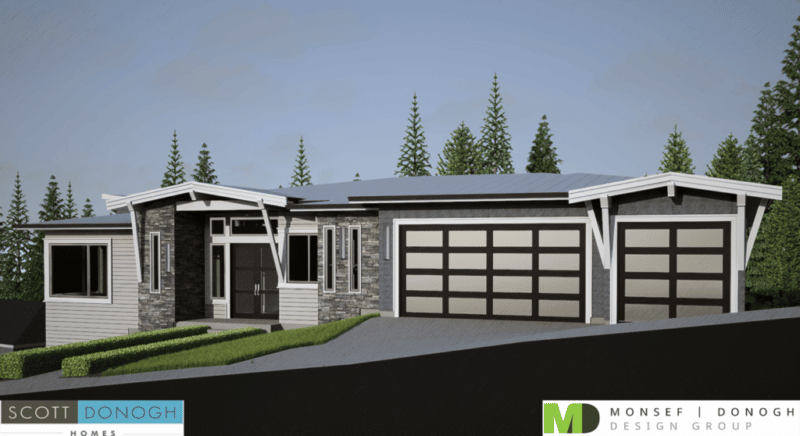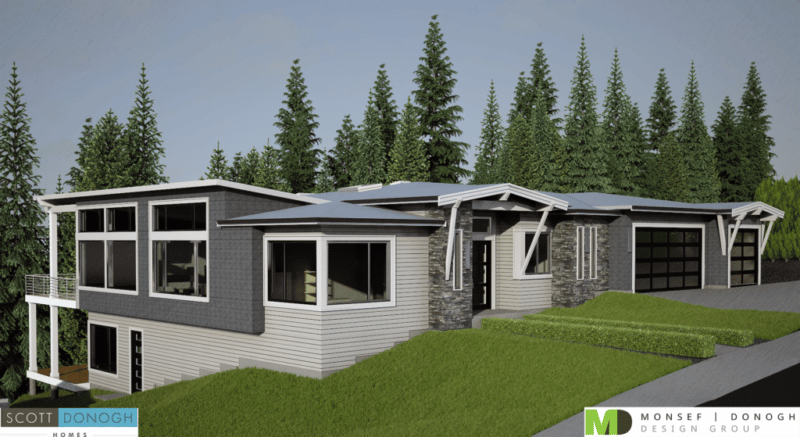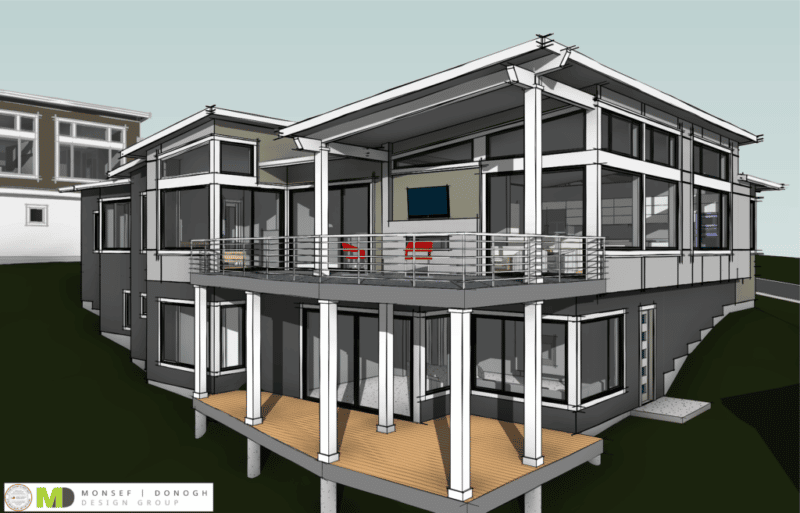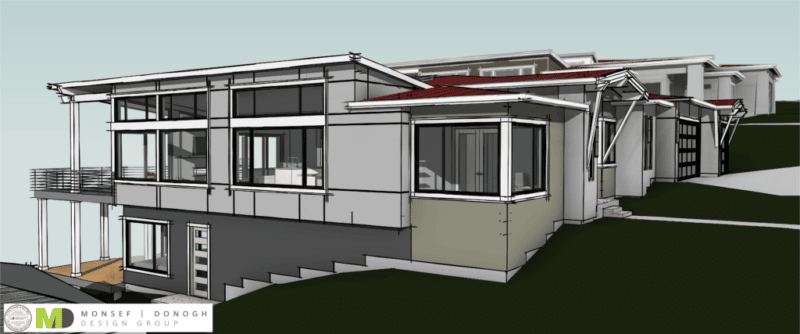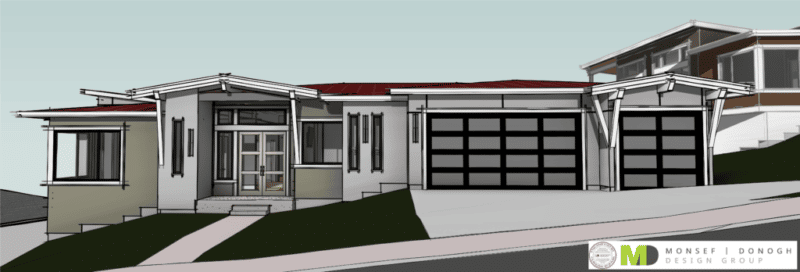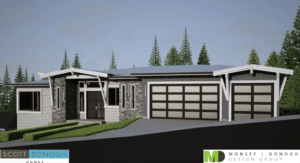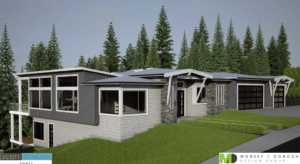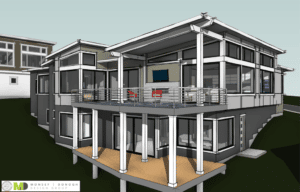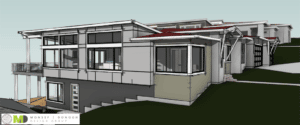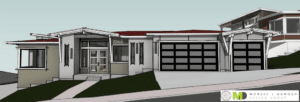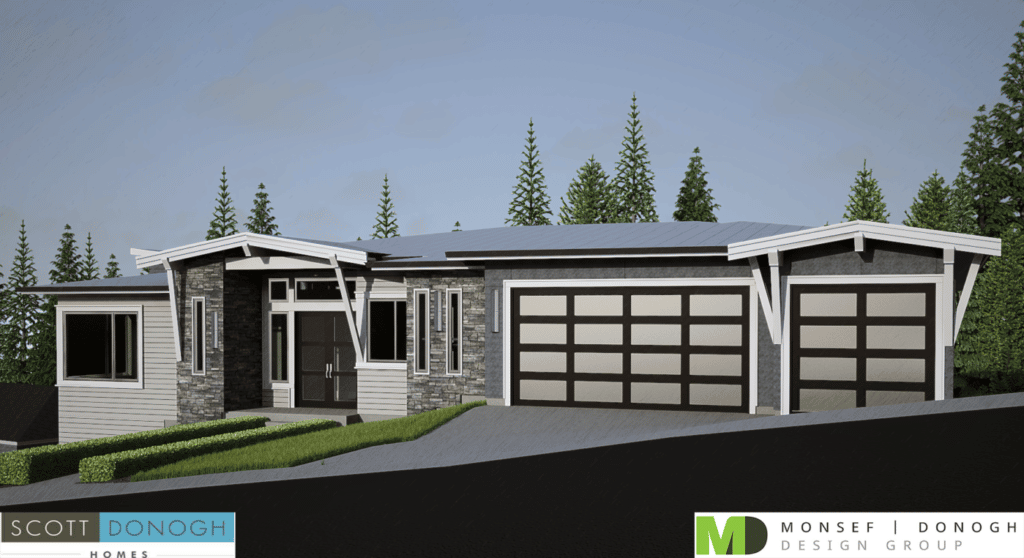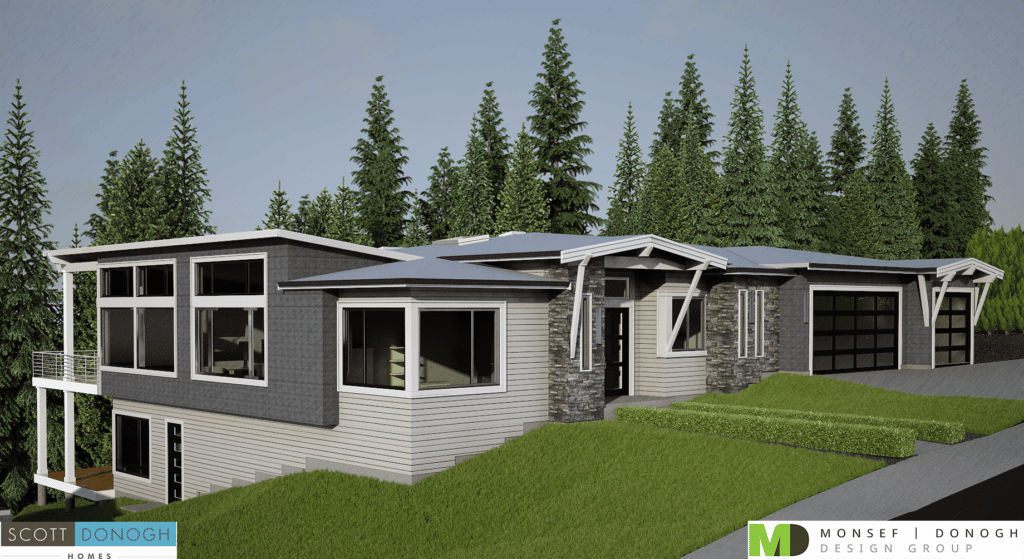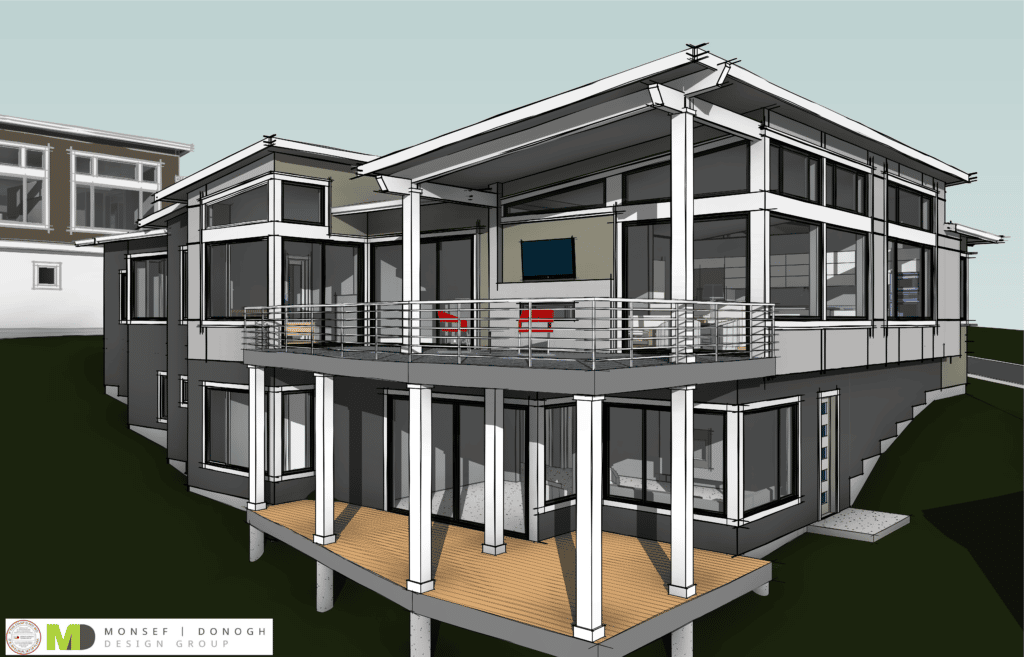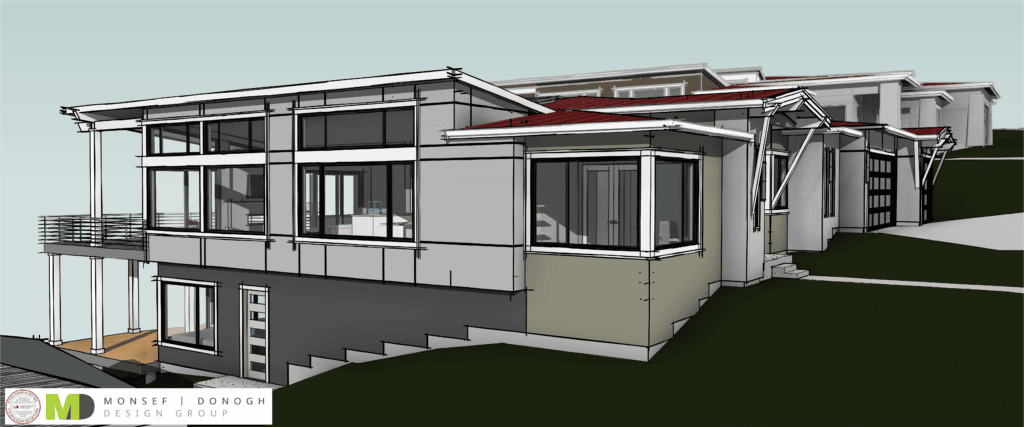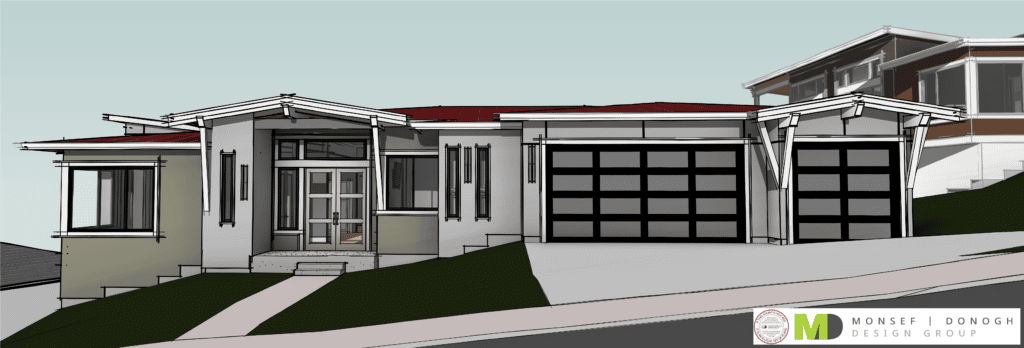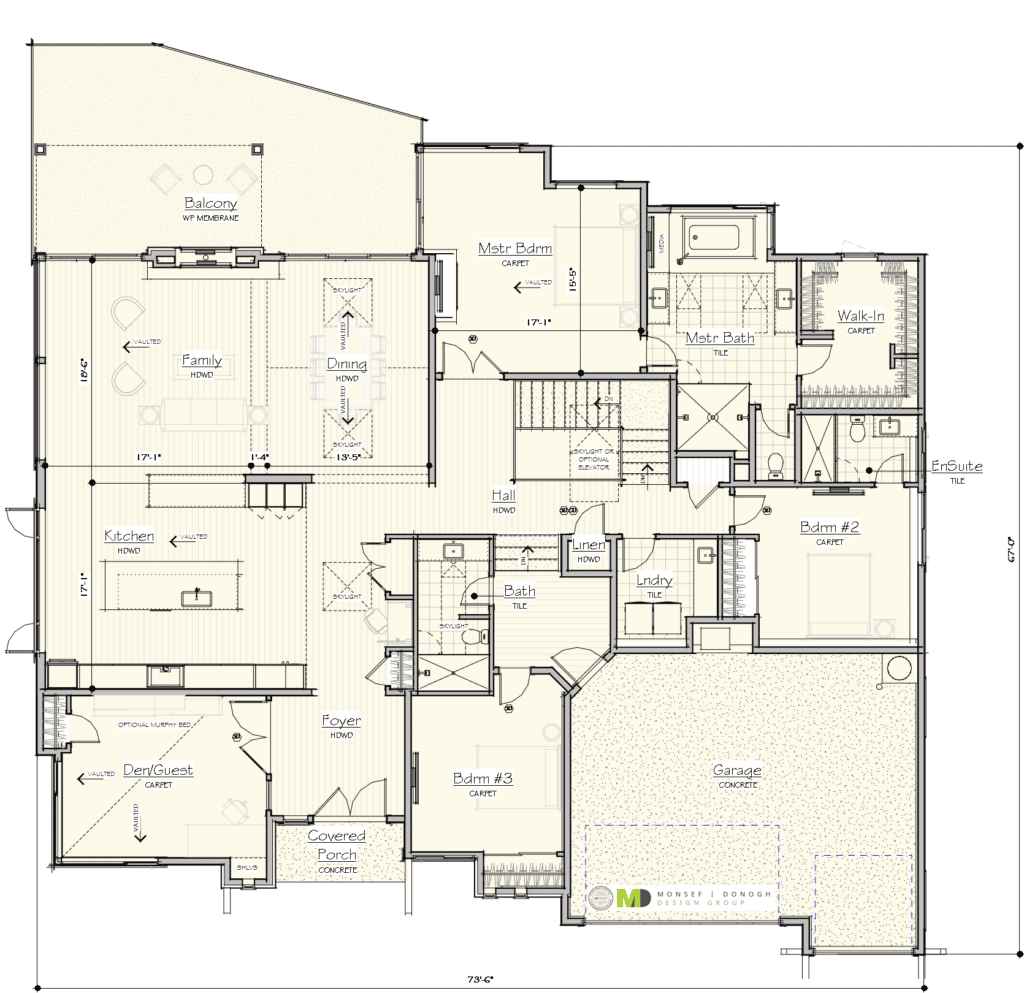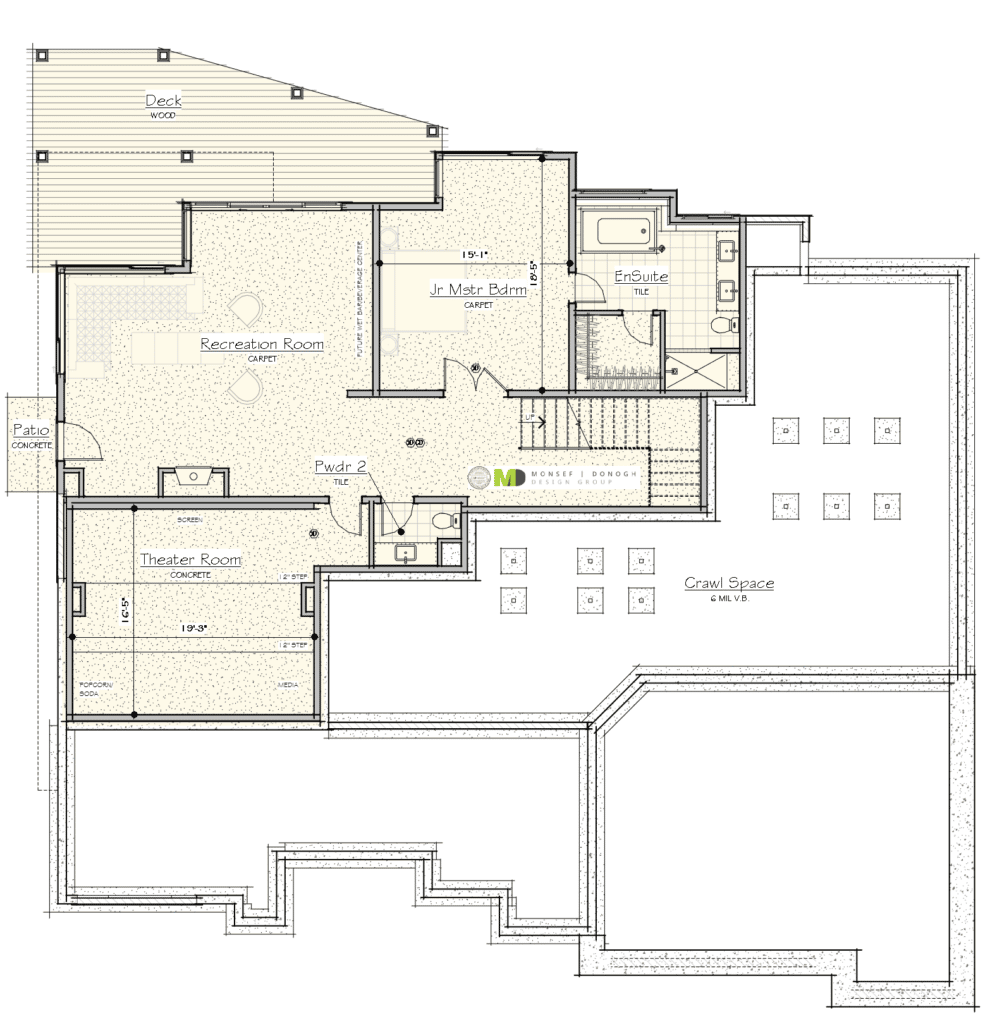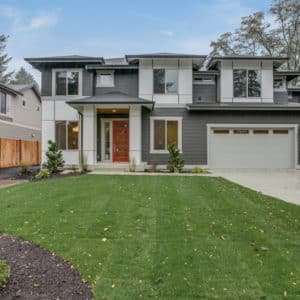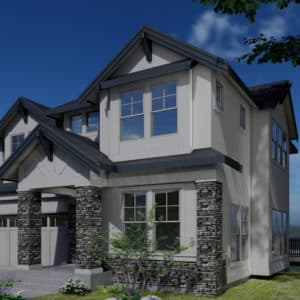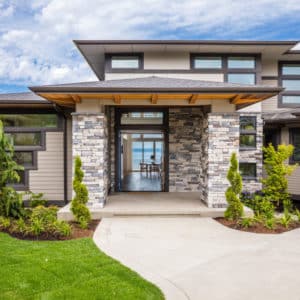Plan# 74-5031
Product Total Area sq ft : 5031Product Depth (feet) : 67'
Product Width (feet) : 73.5'
Product Bedrooms 4
Product Bathrooms 4.5
Product Stories 2 Story Home Plans
Product Garage Size 3 Car Garage House Plans
Product Foundation Type Crawl Space
, Daylight Basement
Get This Plan
GlenEagles
GlenEagles
This 5,031 sq. ft. Contemporary Rambler has an open ‘great room’ concept allowing interaction between the family room, kitchen, and nook, while a back Deck offers 440 sq. ft. of outdoor space for a BBQ. Kick back and read a book in the Den or fold out the optional murphy bed or relax in your private tub in the master suite, which also boasts a generous shower, two sinks, and a walk-in closet.
Head downstairs in your optional elevator to find a Jr Master Suite with its own 5 fixture bath & walk-in closet. Grab a drink from the optional beverage center, play a game in the recreation room or head into the Theater for a movie!
Plan Specifications:
Main Floor: 3,378 Sq.Ft.
Lower Deck: 380 Sq.Ft.
Main: 10 Ft.
Bedrooms: 4
Optional Bedrooms: 1
This plan can be customized!
Let us know your desired changes and get a free quote. Click the button or call us now at (206) 612-8647.Plan Details
| Bathrooms | |
|---|---|
| Bedrooms | |
| Depth (feet) | 67' |
| Design Features | Den / Office, Great Room, Lanai/Covered Outdoor Living, Recreation Room, View Lot – Side |
| Foundation Type | Crawl Space, Daylight Basement |
| Garage Size | |
| Garage Location | Front Load |
| SquareFeet (series) | 5000 – 5999 |
| Stories | |
| Total Area sq ft | 5031 |
| Width (feet) | 73.5' |
| Width (series) | 70' to 79' |
Get This Plan
"*" indicates required fields

