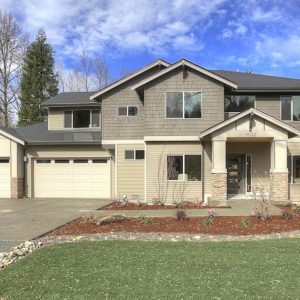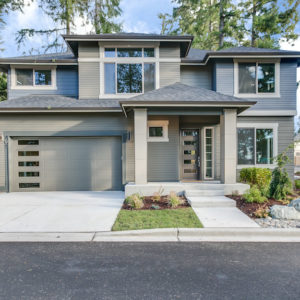Optional Guest Room
Showing all 2 results
-

Madison Crest
- Bedrooms: 3
- Bathrooms: 2.75
- Depth (feet): 40'
- Design Features: Best Selling Plan, Bonus Room/Optional Bedroom, Den / Office, Great Room, Lanai/Covered Outdoor Living, Optional Guest Room, View Lot - Rear, Wide Lot
- Foundation Type: Crawl Space
- Garage Size: 3 Car Garage House Plans
- Garage Location: Front Load
- Stories: 2 Story Home Plans
- Total Area sq ft: 3480
- Width (feet): 76'
- Width (series): 70' to 79'
-

The Queen Anne
- Bathrooms: 2.75
- Bedrooms: 4
- Depth (feet): 35'
- Design Features: Bonus Room/Optional Bedroom, Den / Office, Optional Guest Room
- Foundation Type: Crawl Space
- Garage Size: 2 Car Garage House Plans
- Garage Location: Front Load
- SquareFeet (series): 2000 - 2999
- Stories: 2 Story Home Plans
- Total Area sq ft: 2768
- Width (feet): 51'
- Width (series): 50' to 59'
