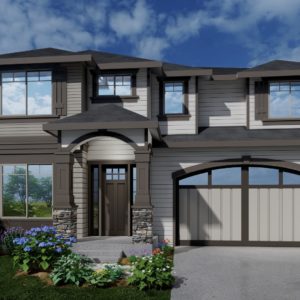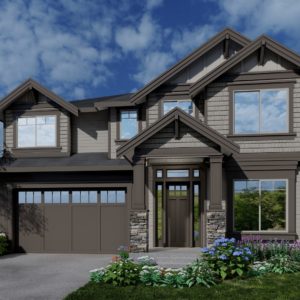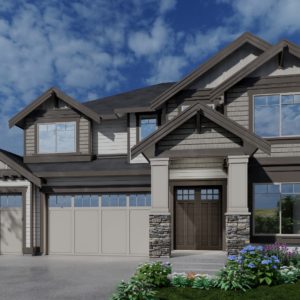Traditional
A traditional home is the most common style in the United States. It is a mix of many classic, simple designs typical of the country’s many regions.
Showing 13–15 of 15 results
-

Blanca
- Bathrooms: 3
- Bedrooms: 5, 5+
- Depth (feet): 56.5'
- Design Features: Bonus Room, Bonus Room/Optional Bedroom, Den / Office, Great Room, Guest Bedroom
- Foundation Type: Crawl Space
- Garage Size: 2 Car Garage House Plans
- Garage Location: Front Load
- SquareFeet (series): 3000 - 3999
- Stories: 2 Story Home Plans
- Total Area sq ft: 3269
- Width (feet): 41'
- Width (series): 40' to 49'
-

Blanca Crest
- Bathrooms: 3
- Bedrooms: 5, 5+
- Depth (feet): 56.5'
- Design Features: Bonus Room, Bonus Room/Optional Bedroom, Den / Office, Great Room, Guest Bedroom
- Foundation Type: Crawl Space
- Garage Size: 2 Car Garage House Plans
- Garage Location: Front Load
- SquareFeet (series): 3000 - 3999
- Stories: 2 Story Home Plans
- Total Area sq ft: 3269
- Width (feet): 41'
- Width (series): 40' to 49'
-

Blanca Ridge
- Bathrooms: 3
- Bedrooms: 5, 5+
- Depth (feet): 56.5'
- Design Features: Bonus Room, Bonus Room/Optional Bedroom, Den / Office, Great Room, Guest Bedroom
- Foundation Type: Crawl Space
- Garage Size: 3 Car Garage House Plans
- Garage Location: Front Load
- SquareFeet (series): 3000 - 3999
- Stories: 2 Story Home Plans
- Total Area sq ft: 3269
- Width (feet): 50'
- Width (series): 40' to 49'
