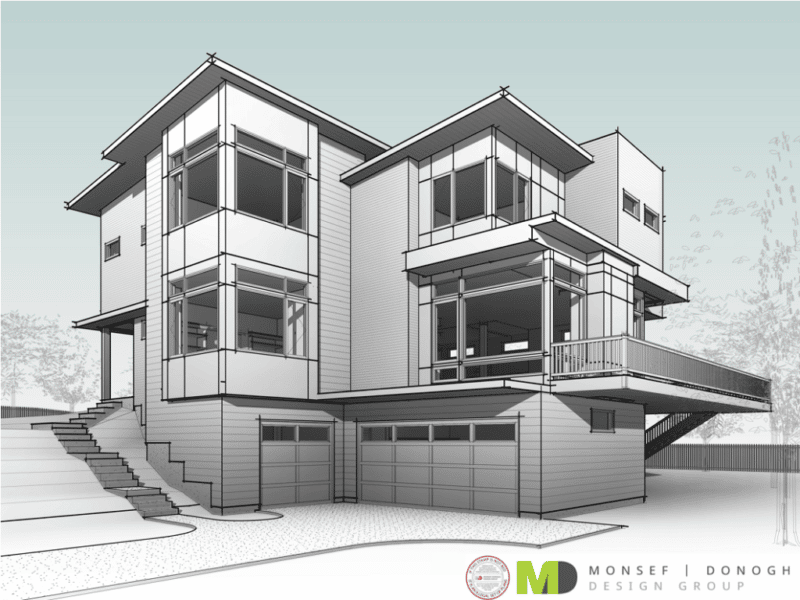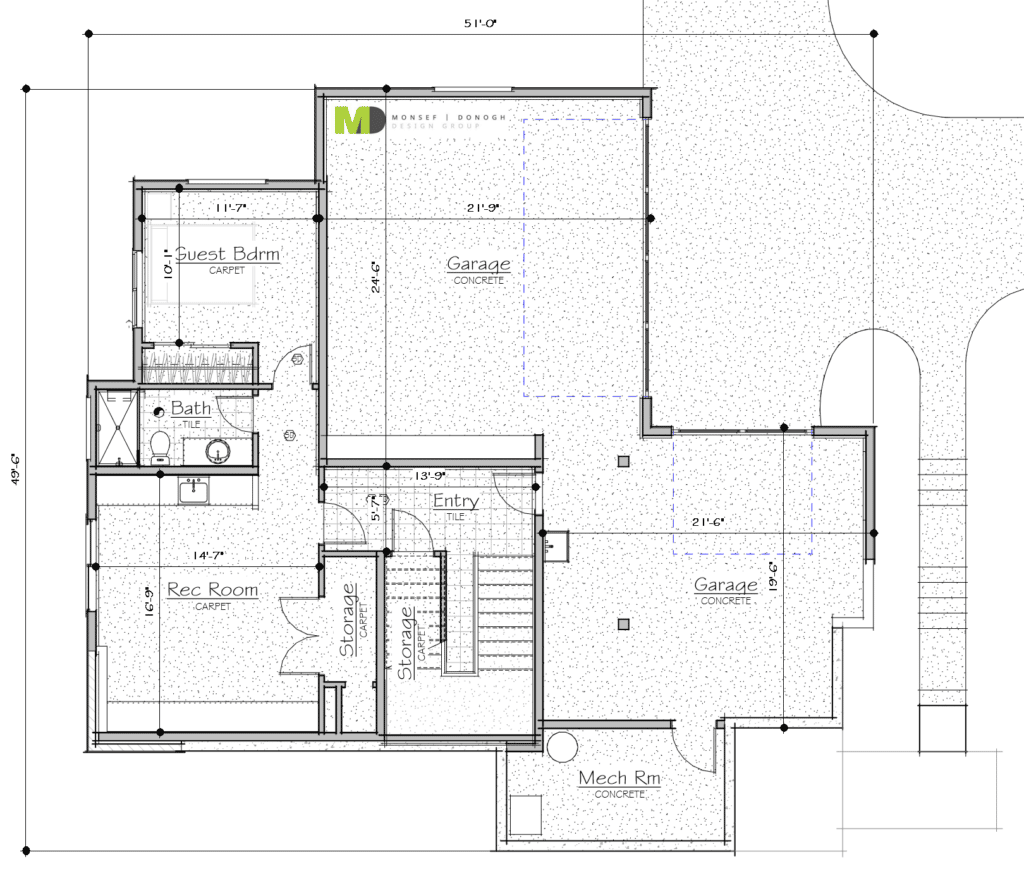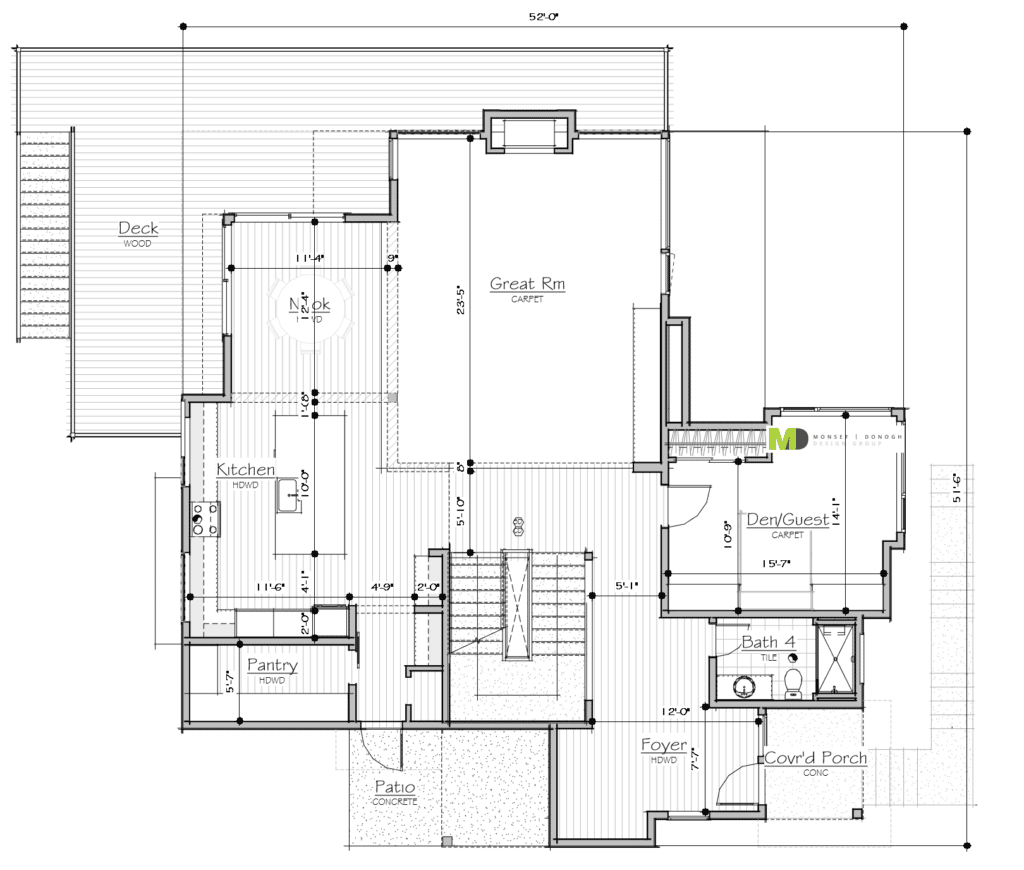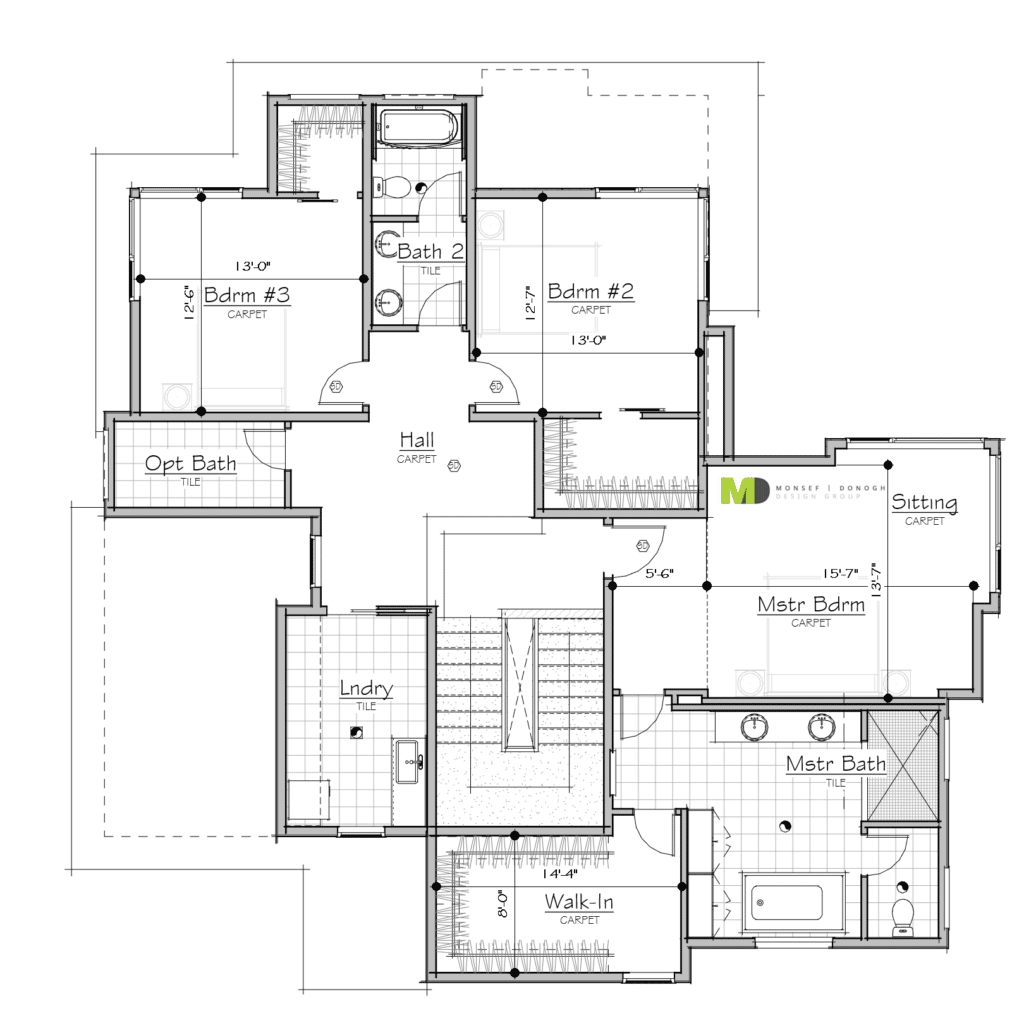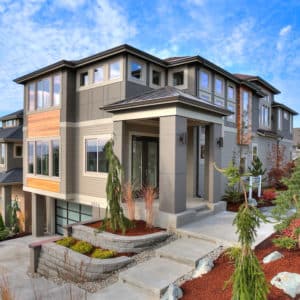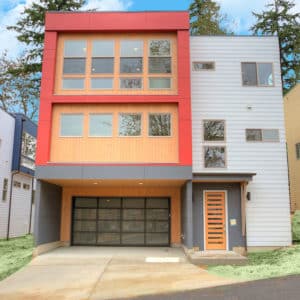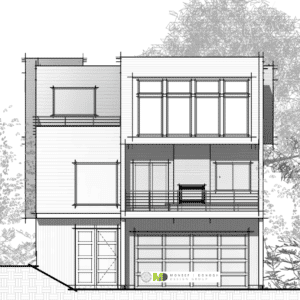Plan# 52-4174
Product Total Area sq ft : 4174Product Depth (feet) : 52'
Product Width (feet) : 52'
Product Bedrooms 4
Product Bathrooms 4
Product Stories 3
Product Garage Size 3 Car Garage House Plans
Product Foundation Type Daylight Basement
Get This Plan
Roanoke
Roanoke
Are you searching for the best house to settle down in? Want to distance yourself from the hustle and bustle of the city? Do you want a modern house great for raising a family? Or is it all three? The Roanoke is a Seattle modern house plan that rests on a total of 4174 sq. ft. The home features four bedrooms, four bathrooms, three stories, and a three-car garage, among other amenities. Our plan features smooth modern finishes, a one-of-a-kind design that makes the Roanoke a unique and beautiful masterpiece.
Amenities
- Bedrooms: 4
- Optional Bedrooms: 1
- Full Baths: 2
- 3/4 Baths: 2 or 3
This sleek, modern 3 story home design offers over 4,000 square feet of living space with an open concept floor plan featuring light throughout, including its daylight basement. Home features 4 bedrooms(optional 5th), 2 and 3/4 baths(optional 4th), and a 3 car garage. Covered outdoor living areas including a patio, porch, and a deck. Top-of-the-line modern finishes and our one-of-a-kind designer make the Roanoke a unique, beautiful home.
Plan Specifications:
Lower Floor: 668 Sq.Ft.
Covered Porch: 55 Sq.Ft.
Lower: 9.5 Ft.
Seattle Modern House Plan: Floor Plans
The Ground Floor
Walking through the front porch, you’ll enter the foyer and find a washroom to your right, adjacent to the den/guestroom. Next, you’ll walk into the spacious, great room with a kitchen and dining area to your left, adjacent to the pantry. Next, you’ll find the patio, with enough space for outdoor dining.
There is a wooden deck behind the house where you could fit in a swing set and a couple of chairs to relax in the evenings.
The Basement
The basement has two spacious garages that fit three cars and room to store all your tools. The space in the basement also has a guest room, complete with a washroom. The basement space also has a recreational room fitted with storage space and a doorway that leads to the stairway.
The First Floor
The first floor features a master bedroom complete with a sitting area, a master bath with a bathtub, a mud set shower, and a walk-in closet. The floor also has two spacious bedrooms with closet space, a shared bathroom with a bathtub, a water closet, and a sink. The first floor also has an optional bathroom, a spacious laundry area, and a hallway providing all three bedrooms with access to the stairway. All spaces except for the laundry area and bathrooms are carpeted to provide maximum comfort.
Conclusion – Roanoke
Seattle is an excellent place for young families, and if you are looking for a sleek modern home design with excellent natural light, a spacious living area, a modern kitchen design, then you’ve come to the right place. The Roanoke housing design is perfect for Seattle’s modern house plan. It provides excellent space for young families seeking to grow in a tranquil, accommodating neighborhood. Check out this modern house design and find out if it ticks your fancy.
Additional Images
This plan can be customized!
Let us know your desired changes and get a free quote. Click the button or call us now at (206) 612-8647.Plan Details
| Bathrooms | |
|---|---|
| Bedrooms | |
| Depth (feet) | 52' |
| Design Features | Den / Office, Garage Under, Great Room, Recreation Room, View Lot – Side |
| Foundation Type | Daylight Basement |
| Garage Size | |
| Garage Location | Drive Under |
| SquareFeet (series) | 4000 – 4999 |
| Stories | |
| Total Area sq ft | 4174 |
| Width (feet) | 52' |
| Width (series) | 50' to 59' |

