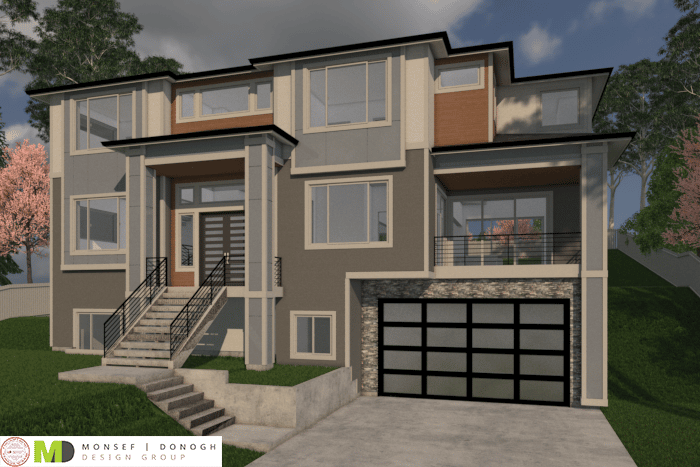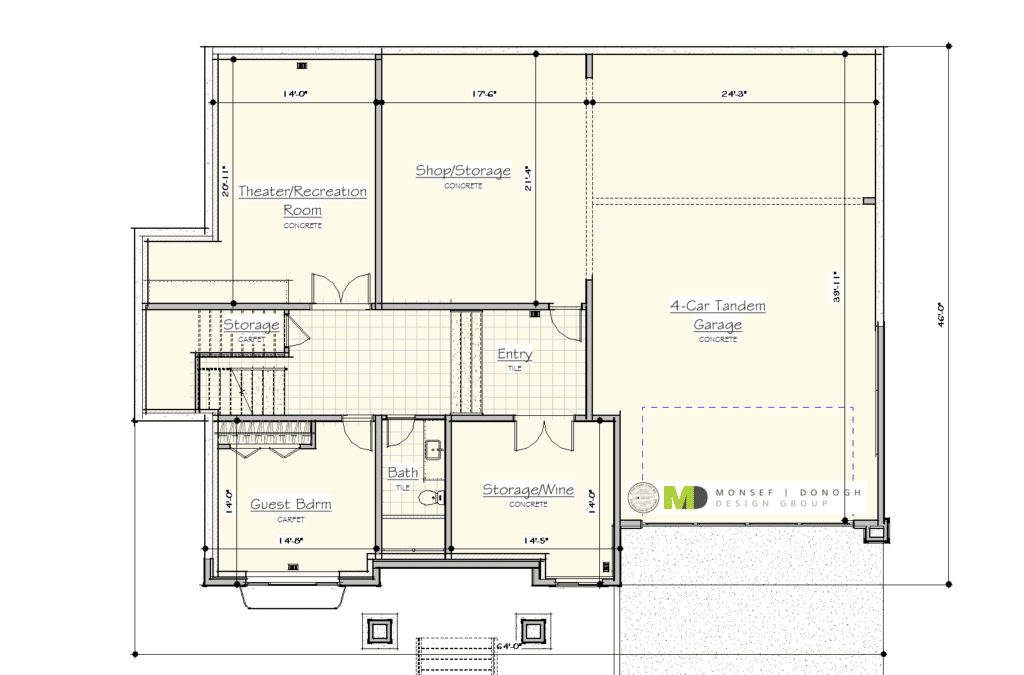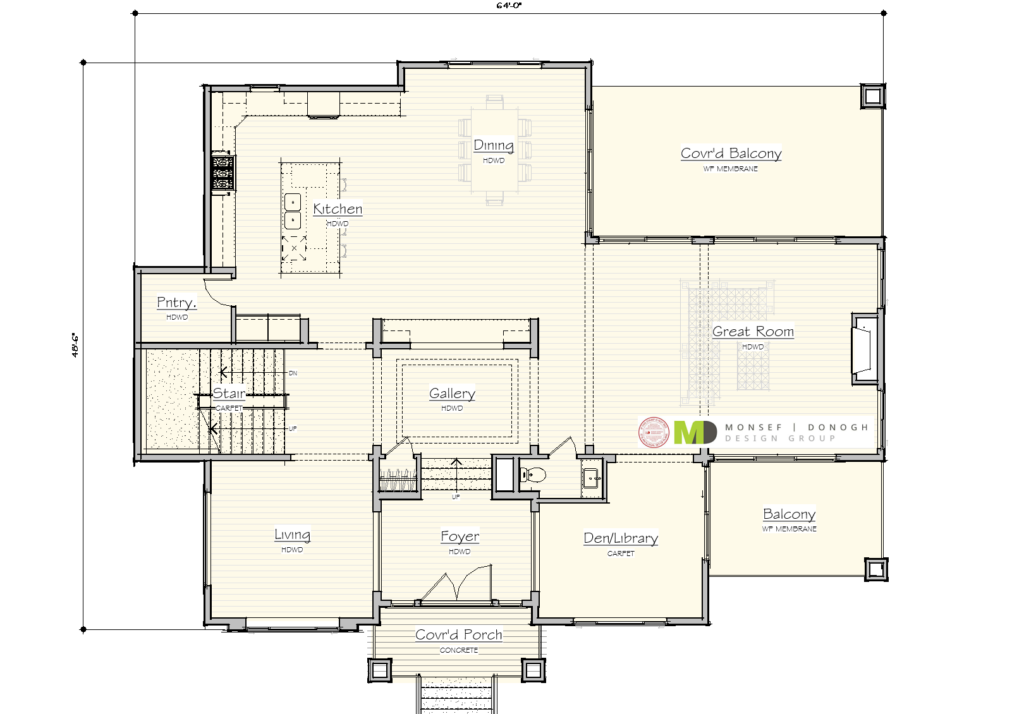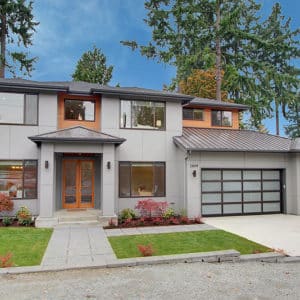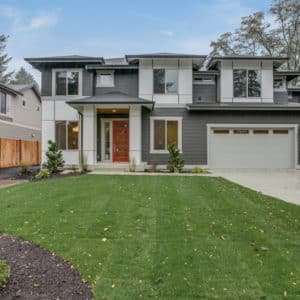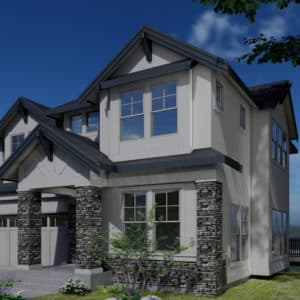Plan# 5137-64
Product Total Area sq ft : 5137Product Depth (feet) : 46
Product Width (feet) : 64'
Product Bedrooms 5
Product Bathrooms 4.5
Product Stories 3
Product Garage Size 4 Car Tandem
Product Foundation Type Daylight Basement
Get This Plan
Hazelwood
Hazelwood
Do you want to construct your home in Bellevue? If you’ve given this idea some thought, then it’s time that you let us help you out. Bellevue luxury house plans feature three-story house plans that cover a total area of 52137 sq. ft. This luxury house plan features houses that are 46 ft. deep and 64 ft. wide.
The Bellevue luxury house plans have a modern open plan design that allows in more natural light and better circulation of the natural breeze. Our luxury house design features five bedrooms, four and a half bathrooms, plus a 942 sq. ft. four-car tandem garage.
The houses have a huge outdoor living space with a 144 sp. Ft. covered balcony, a 318 sq. ft. covered patio, and an 85 sq. ft. covered porch. The house plans also feature various other amenities such as a den/office, a great room, a theatre, and a lanai/covered outdoor living.
This house design is designed to construct luxurious homes that are comfortable with minimal to zero compromises. The homes also come with a modern finish, including mute, robust colors and huge windows for maximum light and a panoramic view.
Why construct your home in Bellevue?
Bellevue is known as the high-tech retail center of the eastside. It has a downtown skyline filled with gleaming high-rises and beautiful parks like the Bellevue Downtown Park and top schools like Dartmoor school, Chestnut hill academy, etc.
Bellevue has routinely been ranked as the best mid-sized city in the US. Living in Bellevue offers you a mix of urban and suburban life not available in most other cities. Most people in Bellevue own their homes, and you’ll never lack what you can do for fun.
If you want to build your own home in Bellevue, you could try our Bellevue luxury house plans, and we’ll help you throughout your journey. Why would you want to live in Bellevue, WA?
Plan Specifications:
Lower Floor: 1,065 Sq.Ft.
Covered Balcony: 144 Sq.Ft.
Lower: 9.5 Ft.
Additional Images
This plan can be customized!
Let us know your desired changes and get a free quote. Click the button or call us now at (206) 612-8647.Plan Details
| Bathrooms | |
|---|---|
| Bedrooms | |
| Depth (feet) | 46 |
| Design Features | Den / Office, Garage Under, Great Room, Lanai/Covered Outdoor Living, Theater |
| Foundation Type | Daylight Basement |
| Garage Size | |
| Garage Location | Drive Under, Front Load |
| SquareFeet (series) | 5000 – 5999 |
| Stories | |
| Total Area sq ft | 5137 |
| Width (feet) | 64' |
| Width (series) | 40' to 49' |

